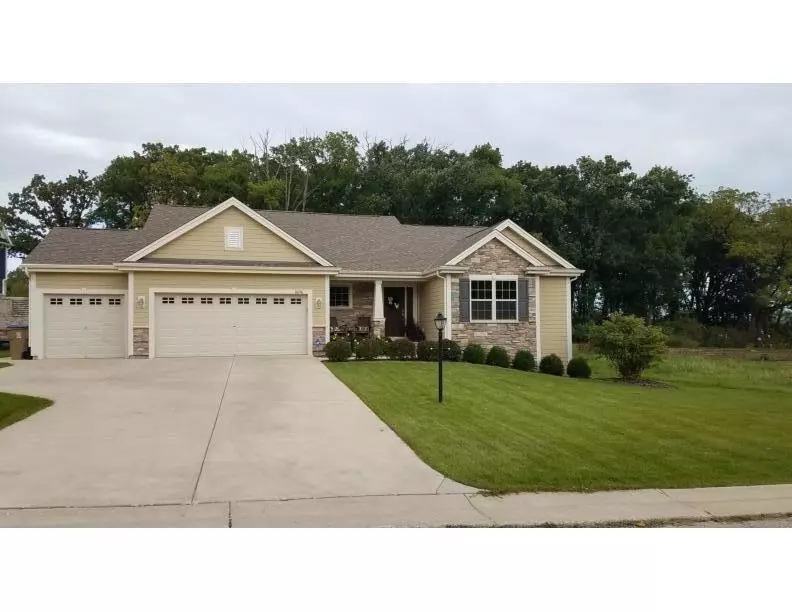Bought with Paul F Rapala
$380,000
$389,900
2.5%For more information regarding the value of a property, please contact us for a free consultation.
8648 84th St Pleasant Prairie, WI 53158
3 Beds
2 Baths
1,777 SqFt
Key Details
Sold Price $380,000
Property Type Single Family Home
Sub Type Ranch
Listing Status Sold
Purchase Type For Sale
Square Footage 1,777 sqft
Price per Sqft $213
Municipality PLEASANT PRAIRIE
Subdivision Bain Station Crossing
MLS Listing ID 1667697
Sold Date 03/26/20
Style Ranch
Bedrooms 3
Full Baths 2
Year Built 2012
Annual Tax Amount $5,501
Tax Year 2018
Lot Size 0.350 Acres
Acres 0.35
Property Description
From the moment you step inside this gorgeous Tim O'Brien home known as the ''Lilac''; you will be impressed with the beautiful quality and immaculate maintenance of this three bedroom, two bathroom ranch style home. This home features Georgian Hickory hardwood flooring throughout. The kitchen, great room and master bedroom have gorgeous tray ceilings. The kitchen has a stunning backsplash, large pantry, stainless appliances and pub height island. Dining room overlooks the gorgeous outdoor patio, retaining wall, backyard and additional 30 ft. of spectacular woods. Enjoy the warmth of the exquisite Great room fireplace encased in cultured custom stones. Master bedroom with ensuite offers a large soaker tub, Corian countertop and walk-in shower. The three car garage offers 20 amp. service
Location
State WI
County Kenosha
Zoning RES
Rooms
Basement Full, Sump Pump
Kitchen Main
Interior
Interior Features Cable/Satellite Available, High Speed Internet, Pantry, Security System, Cathedral/vaulted ceiling, Walk-in closet(s), Wood or Sim.Wood Floors
Heating Natural Gas
Cooling Central Air, Forced Air
Equipment Dishwasher, Disposal, Dryer, Microwave, Range/Oven, Range, Refrigerator, Washer
Exterior
Exterior Feature Fiber Cement, Stone, Brick/Stone
Garage Opener Included, Attached, 3 Car
Garage Spaces 3.0
Waterfront N
Building
Lot Description Wooded
Sewer Municipal Sewer, Municipal Water
Architectural Style Ranch
New Construction N
Schools
School District Kenosha
Read Less
Want to know what your home might be worth? Contact us for a FREE valuation!

Our team is ready to help you sell your home for the highest possible price ASAP
Copyright 2024 WIREX - All Rights Reserved






