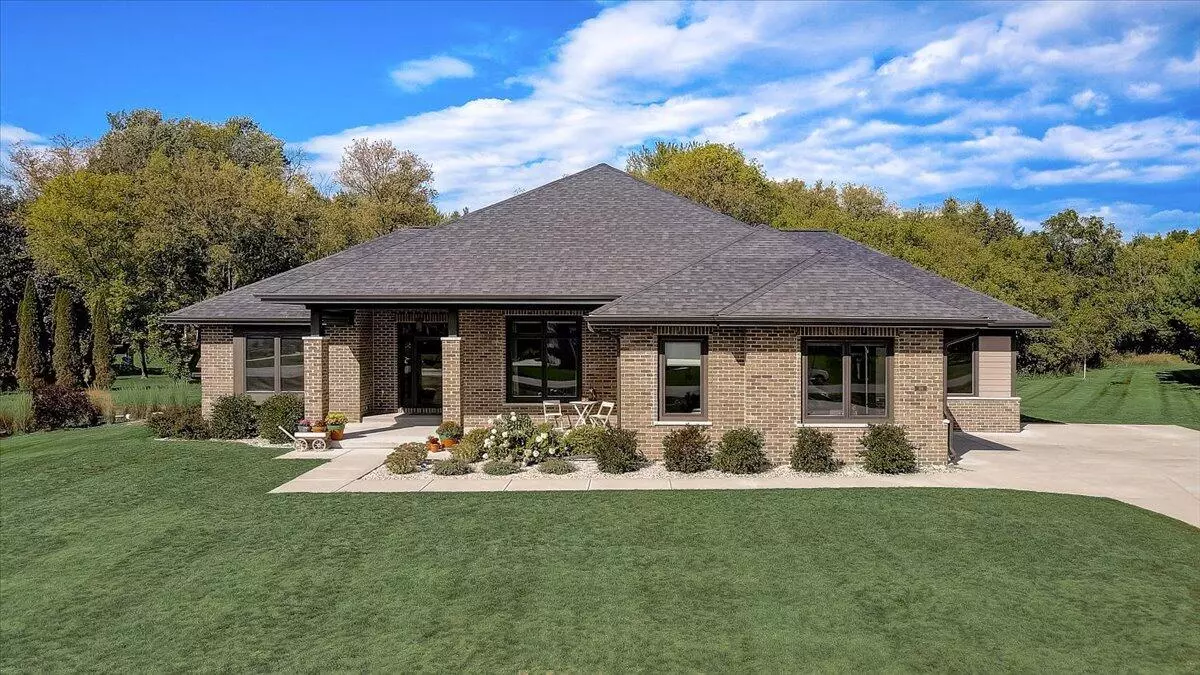Bought with Robert (Joe) Richardson
$635,000
$625,000
1.6%For more information regarding the value of a property, please contact us for a free consultation.
318 Cypress POINT North Prairie, WI 53153
4 Beds
3.5 Baths
3,500 SqFt
Key Details
Sold Price $635,000
Property Type Single Family Home
Sub Type Ranch
Listing Status Sold
Purchase Type For Sale
Square Footage 3,500 sqft
Price per Sqft $181
Municipality NORTH PRAIRIE
Subdivision Broadlands
MLS Listing ID 1769949
Sold Date 01/14/22
Style Ranch
Bedrooms 4
Full Baths 3
Half Baths 1
Year Built 2016
Annual Tax Amount $5,635
Tax Year 2020
Lot Size 1.000 Acres
Acres 1.0
Property Description
This stunning Builder-Owned custom Ranch home built in 2016 offers gorgeous wood cabinetry, luxury engineered flooring, a gorgeous chef's kitchen with quartz countertops, tile backsplash, reverse osmosis, large island and top of the line appliances with a 5 burner cooktop and built in oven. You will appreciate the open concept -split floor plan with high ceilings & large windows throughout home. The spacious bedrooms have walk-in closets with organizational systems. Entertain friends and family in the finished lower level. The custom details in this home do not go unnoticed. The Broadlands is an upscale golf course community in the heart of the Kettle Moraine Forest. Top Ranked Mukwonago Schools. Checkout the Special Features Page and 3D Virtual Tour!
Location
State WI
County Waukesha
Zoning RES
Rooms
Basement 8'+ Ceiling, Finished, Full, Full Size Windows, Sump Pump
Kitchen Main
Interior
Interior Features Water Softener, Cable/Satellite Available, High Speed Internet, Cathedral/vaulted ceiling, Walk-in closet(s), Wet Bar, Wood or Sim.Wood Floors
Heating Natural Gas
Cooling Central Air, Forced Air
Equipment Dishwasher, Disposal, Dryer, Microwave, Range/Oven, Range, Refrigerator, Washer
Exterior
Exterior Feature Brick, Brick/Stone, Fiber Cement, Aluminum Trim
Garage Opener Included, Attached, 2 Car
Garage Spaces 2.5
Waterfront N
Building
Sewer Municipal Shared Well, Shared Well, Private Septic System, Mound System
Architectural Style Ranch
New Construction N
Schools
Elementary Schools Prairie View
Middle Schools Park View
High Schools Mukwonago
School District Mukwonago
Others
Special Listing Condition Arms Length
Read Less
Want to know what your home might be worth? Contact us for a FREE valuation!

Our team is ready to help you sell your home for the highest possible price ASAP
Copyright 2024 WIREX - All Rights Reserved






