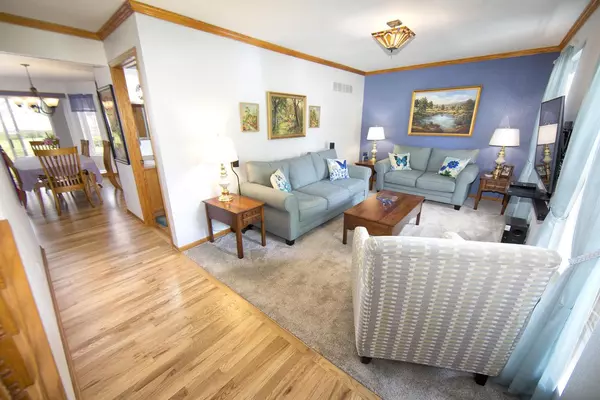Bought with Randy Lee
$415,000
$415,000
For more information regarding the value of a property, please contact us for a free consultation.
8299 S Country Club CIRCLE Franklin, WI 53132
3 Beds
2.5 Baths
3,260 SqFt
Key Details
Sold Price $415,000
Property Type Single Family Home
Sub Type Contemporary
Listing Status Sold
Purchase Type For Sale
Square Footage 3,260 sqft
Price per Sqft $127
Municipality FRANKLIN
Subdivision Country Club Estates
MLS Listing ID 1690392
Sold Date 07/20/20
Style Contemporary
Bedrooms 3
Full Baths 2
Half Baths 2
Year Built 2001
Annual Tax Amount $7,107
Tax Year 2019
Lot Size 0.300 Acres
Acres 0.3
Property Description
Beautiful contemporary 3BR, 2 full BA, 2 half BA located in the heart of Franklin! You will love this open concept updated KIT with Granite counters, SS appliances, HWF & island. Pantry with step saving 1st-floor laundry & half BA for guests. Main floor master oasis with his & her WIC closets and private bath with heated Whirpool tub. Upper has 2 huge bedrooms with WIC's, a bonus room, and a loft/sitting area. Lower level RR is complete with half BA and a beautiful wet bar makes it perfect for entertaining! Bring the fun outside on this private patio in a nicely landscaped yard. The roof was recently refreshed and will age to match the existing shingles in the next few months. Great location near award-winning schools, parks, shopping, and Tuckaway Country Club! View the video!
Location
State WI
County Milwaukee
Zoning Residential
Rooms
Family Room Main
Basement Block, Full, Partially Finished
Kitchen Main
Interior
Interior Features Cable/Satellite Available, Central Vacuum, Walk-in closet(s), Wet Bar
Heating Natural Gas
Cooling Central Air, Forced Air
Equipment Dishwasher, Disposal, Microwave, Range/Oven, Range, Refrigerator
Exterior
Exterior Feature Wood
Garage Opener Included, Attached, 2 Car
Garage Spaces 2.5
Waterfront N
Building
Sewer Municipal Sewer, Municipal Water
Architectural Style Contemporary
New Construction N
Schools
Elementary Schools Robinwood
Middle Schools Forest Park
High Schools Franklin
School District Franklin Public
Read Less
Want to know what your home might be worth? Contact us for a FREE valuation!

Our team is ready to help you sell your home for the highest possible price ASAP
Copyright 2024 WIREX - All Rights Reserved






