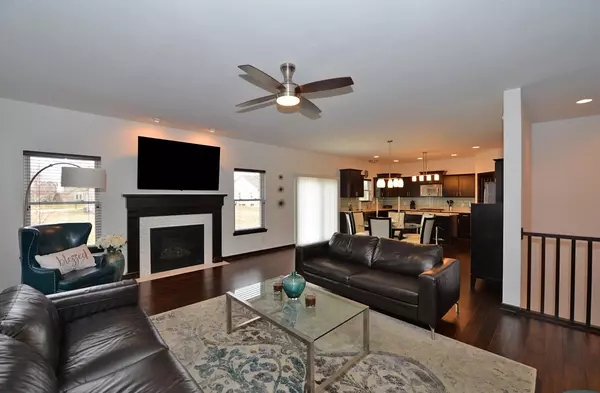Bought with Amy L Vecellio Rothe
$375,000
$374,900
For more information regarding the value of a property, please contact us for a free consultation.
616 Calvin Ln Mount Pleasant, WI 53406
3 Beds
2 Baths
1,962 SqFt
Key Details
Sold Price $375,000
Property Type Single Family Home
Sub Type Contemporary,Ranch
Listing Status Sold
Purchase Type For Sale
Square Footage 1,962 sqft
Price per Sqft $191
Municipality MOUNT PLEASANT
Subdivision Christina Estates
MLS Listing ID 1682147
Sold Date 05/05/20
Style Contemporary,Ranch
Bedrooms 3
Full Baths 2
Year Built 2014
Annual Tax Amount $5,583
Tax Year 2019
Lot Size 0.260 Acres
Acres 0.26
Property Description
This beautiful executive home is better than a new construction! High end materials used throughout, chocolate brown hickory hardwood floors throughout living space, tile flooring in bathrooms & laundry rooms. Granite countertops in kitchen & bathrooms. Open concept with vaulted ceilings adds to the feeling of spaciousness. Sliding glass doors off of the dining area lead to a concrete, brick lined patio and fully landscaped back yard. All landscape was professionally installed by Aspen Landscape. Home has full bsmt. stubbed for a full bath & has an egress window just ready to be finished. Three car garage is fully insulated & dry walled, all downspouts are buried and front of home is also beautifully landscaped. Exterior is brick and L.P. smart siding warrantied for 30 years. A must see!
Location
State WI
County Racine
Zoning Res
Rooms
Basement Full, Poured Concrete, Sump Pump
Kitchen Main
Interior
Interior Features Cable/Satellite Available, High Speed Internet, Security System, Cathedral/vaulted ceiling, Walk-in closet(s), Wood or Sim.Wood Floors
Heating Natural Gas
Cooling Central Air, Forced Air
Equipment Dishwasher, Disposal, Dryer, Microwave, Range/Oven, Range, Refrigerator, Washer
Exterior
Exterior Feature Brick, Brick/Stone, Wood
Garage Opener Included, Attached, 3 Car
Garage Spaces 3.0
Waterfront N
Building
Sewer Municipal Sewer, Municipal Water
Architectural Style Contemporary, Ranch
New Construction N
Schools
Elementary Schools West Ridge
Middle Schools Mitchell
High Schools Park
School District Racine
Read Less
Want to know what your home might be worth? Contact us for a FREE valuation!

Our team is ready to help you sell your home for the highest possible price ASAP
Copyright 2024 WIREX - All Rights Reserved






