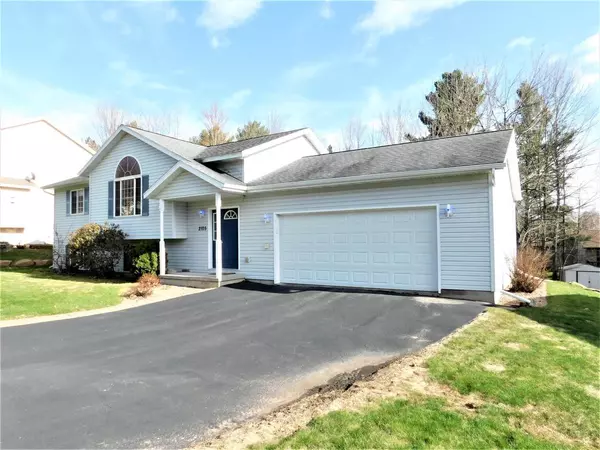Bought with THE SOLOMON GROUP
$260,000
$249,900
4.0%For more information regarding the value of a property, please contact us for a free consultation.
2105 BUCKHORN AVENUE Schofield, WI 54476
4 Beds
2 Baths
1,891 SqFt
Key Details
Sold Price $260,000
Property Type Single Family Home
Sub Type Raised Ranch
Listing Status Sold
Purchase Type For Sale
Square Footage 1,891 sqft
Price per Sqft $137
Municipality ROTHSCHILD
MLS Listing ID 22201842
Sold Date 06/17/22
Style Raised Ranch
Bedrooms 4
Full Baths 2
Year Built 2003
Lot Size 0.310 Acres
Acres 0.31
Property Description
Move in ready four bedroom, 2 bathroom open concept raised ranch, is located on a superior almost 1/3 acre partially wooded lot that offers privacy, with a nice elevated deck that provides great views of this beautiful Village of Rothschild neighborhood. This park like neighborhood is known for offering great bike riding, running opportunities and leisurely strolls. Recent updates include new carpet on the main level, furnace and water heater. The lower level features a huge family room with large daylight windows that make the lower level feel more like a main level. Nice paint colors make this home very inviting and soothing. The kitchen seems spacious and has a kitchen island, pantry/closet, room for a dining table and space for additional freestanding cabinetry. The backyard has a fire pit area that evokes a sense of being ?up North?.
Location
State WI
County Marathon
Rooms
Family Room Lower
Basement Finished, Full
Kitchen Main
Interior
Interior Features Carpet, Vinyl Floors, Ceiling Fan(s), Cathedral/vaulted ceiling, Cable/Satellite Available, Walk-in closet(s), High Speed Internet
Heating Electric, Natural Gas
Cooling Central Air, Forced Air
Equipment Range/Oven, Dishwasher, Washer, Dryer
Exterior
Exterior Feature Vinyl
Garage 2 Car, Attached
Garage Spaces 2.0
Waterfront N
Roof Type Composition/Fiberglass,Shingle
Building
Sewer Municipal Sewer, Municipal Water
Architectural Style Raised Ranch
New Construction N
Schools
Middle Schools D C Everest
High Schools D C Everest
School District D C Everest
Others
Acceptable Financing Arms Length Sale
Listing Terms Arms Length Sale
Special Listing Condition Arms Length
Read Less
Want to know what your home might be worth? Contact us for a FREE valuation!

Our team is ready to help you sell your home for the highest possible price ASAP
Copyright 2024 WIREX - All Rights Reserved






