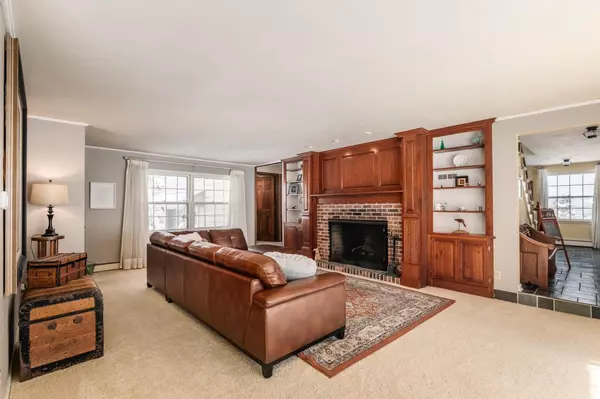Bought with Joseph F Schulteis
$330,000
$339,900
2.9%For more information regarding the value of a property, please contact us for a free consultation.
1350 Hawthorn Dr West Bend, WI 53095
4 Beds
2.5 Baths
3,713 SqFt
Key Details
Sold Price $330,000
Property Type Single Family Home
Sub Type Cape Cod,Contemporary
Listing Status Sold
Purchase Type For Sale
Square Footage 3,713 sqft
Price per Sqft $88
Municipality WEST BEND
MLS Listing ID 1676297
Sold Date 03/25/20
Style Cape Cod,Contemporary
Bedrooms 4
Full Baths 2
Half Baths 1
Year Built 1966
Annual Tax Amount $5,724
Tax Year 2019
Lot Size 0.350 Acres
Acres 0.35
Property Sub-Type Cape Cod,Contemporary
Property Description
They just don't build them like this anymore! Begin your next chapter with this refreshed and renewed, one of a kind two story. 2 natural fireplaces adorn the main floor with multiple living spaces. Working from home is easy here. Newer light fixtures, paint, refrigerator, deck, WiFi garage door opener, garbage disposal, toilet, landscape. Move in ready home includes all appliances. Unique floor plan w/reading nooks, electronics cubby, built in china cabinet & desks, multiple closets, sun room, master suite w/3 closets, 2 staircases & much more. 4th BR would make great nursery. Inviting, open concept living area. Kitchen boasts granite counters, stainless steel appliances, walk in pantry. Lower level hosts exercise room & shop area. Mature lot in one of West Bend's premier subdivisions.
Location
State WI
County Washington
Zoning RES
Rooms
Family Room Main
Basement Block, Full, Partially Finished, Walk Out/Outer Door
Kitchen Main
Interior
Interior Features Cable/Satellite Available, High Speed Internet, Pantry, Walk-in closet(s), Wood or Sim.Wood Floors
Heating Natural Gas
Cooling Central Air, Radiant/Hot Water
Equipment Dishwasher, Disposal, Dryer, Microwave, Range/Oven, Range, Refrigerator, Washer
Exterior
Exterior Feature Brick, Brick/Stone, Stone
Parking Features Basement Access, Built-in under Home, Opener Included, Attached, 2 Car
Garage Spaces 2.5
Building
Lot Description Sidewalks, Wooded
Sewer Municipal Sewer, Municipal Water
Architectural Style Cape Cod, Contemporary
New Construction N
Schools
Middle Schools Badger
School District West Bend
Read Less
Want to know what your home might be worth? Contact us for a FREE valuation!

Our team is ready to help you sell your home for the highest possible price ASAP
Copyright 2025 WIREX - All Rights Reserved






