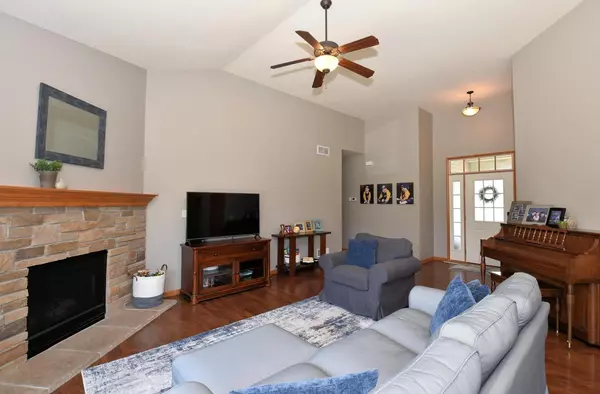Bought with Tiffany Harding
$415,000
$399,900
3.8%For more information regarding the value of a property, please contact us for a free consultation.
1819 N Sunnyslope Dr Mount Pleasant, WI 53406
4 Beds
3 Baths
3,156 SqFt
Key Details
Sold Price $415,000
Property Type Single Family Home
Sub Type Ranch
Listing Status Sold
Purchase Type For Sale
Square Footage 3,156 sqft
Price per Sqft $131
Municipality MOUNT PLEASANT
Subdivision Spring Meadows
MLS Listing ID 1760368
Sold Date 10/29/21
Style Ranch
Bedrooms 4
Full Baths 3
Year Built 2009
Annual Tax Amount $5,040
Tax Year 2020
Lot Size 0.300 Acres
Acres 0.3
Property Description
Quality built Korndoerfer open concept home has everything you need. Designed with family living in mind, you'll appreciate the great use of space with 12' ceilings in Foyer, a Beautiful Great Room & Kitchen. Features include; 6 Panel doors, Maple cabinetry, Granite counters and a stunning fireplace with stone hearth in Great Room. Four bedrooms including a deluxe master suite w/walk in closet and double vanities. Be equally impressed with the very spacious rec room in the LL w/recessed lighting, carpeting, beautiful knockdown wall texture & a large bedroom with egress window, plus a bath with heated ceramic flooring. A 3 car garage & patio doors leading out to a large concrete patio and spacious backyard for your entertainment needs. Ready for a new family. Don't let this one pass you by
Location
State WI
County Racine
Zoning Res
Rooms
Basement Full, Poured Concrete, Sump Pump
Kitchen Main
Interior
Interior Features Walk-in closet(s)
Heating Natural Gas
Cooling Central Air, Forced Air
Equipment Dishwasher, Microwave, Range/Oven, Range, Refrigerator
Exterior
Exterior Feature Aluminum/Steel, Aluminum, Brick, Brick/Stone
Garage Opener Included, Attached, 3 Car
Garage Spaces 3.0
Waterfront N
Building
Sewer Municipal Sewer, Municipal Water
Architectural Style Ranch
New Construction N
Schools
Elementary Schools Gifford
Middle Schools Starbuck
High Schools Case
School District Racine
Read Less
Want to know what your home might be worth? Contact us for a FREE valuation!

Our team is ready to help you sell your home for the highest possible price ASAP
Copyright 2024 WIREX - All Rights Reserved






