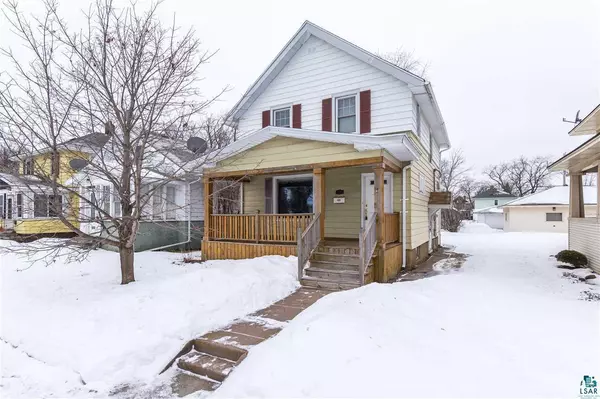Bought with Brenda Eisenmann
$115,000
$125,000
8.0%For more information regarding the value of a property, please contact us for a free consultation.
2433 John Ave Superior, WI 54880
3 Beds
2 Baths
1,456 SqFt
Key Details
Sold Price $115,000
Property Type Single Family Home
Sub Type Other
Listing Status Sold
Purchase Type For Sale
Square Footage 1,456 sqft
Price per Sqft $78
Municipality SUPERIOR
MLS Listing ID 6087889
Sold Date 02/28/20
Style Other
Bedrooms 3
Full Baths 1
Year Built 1918
Annual Tax Amount $2,231
Tax Year 2019
Lot Size 4,356 Sqft
Acres 0.1
Property Sub-Type Other
Property Description
Vintage Charmer! As you pull up to this classic home you are welcomed by the front porch just waiting for you to enjoy a cup of coffee. Invite your visitors into an enchanting two story, three bedrooms, two bathroom home with a entry perfect to take off your shoes and make you and your guests feel right at home. Glide into the living room with plush carpet, a warm and inviting electric fireplace with a tile hearth and wood mantle as it draws you to the formal dining room. In the formal dining room a beautiful built-in hutch with leaded glass is perfect to display your treasures. The kitchen is right off of the dining room and includes classic wood cabinets, vinyl flooring, a cast-iron sink with a garbage disposal, a gas stove and a convenient pantry. The main floor bedroom/all-purpose room would be great as a home office or an extra lounging room for all. The upstairs bedrooms each have radiant heat, inviting windows and walk in closets. The upper level full bathroom includes a tile tub surround w/shower, pedestal sink, vinyl flooring, vanity light & vent fan with light. The basement 3/4 bath has a shower, vanity with a sink, ceiling light and vent fan with light. The appealing and unique features found in this home are the gorgeous wood stair case ready for your Christmas stockings, the upstairs laundry chute and access to a vintage shaker porch. The additional features of the home include natural woodwork throughout, a garage, off-street parking, concrete sidewalks, and is located close to shopping and entertainment. The charm of this home cannot be missed. Pre inspected and comes with a 1 year home warranty!
Location
State WI
County Douglas
Rooms
Kitchen Main
Exterior
Parking Features 1 Car
Garage Spaces 1.0
Waterfront Description None
Building
Lot Description Level
Architectural Style Other
New Construction N
Schools
School District Superior
Read Less
Want to know what your home might be worth? Contact us for a FREE valuation!

Our team is ready to help you sell your home for the highest possible price ASAP
Copyright 2025 WIREX - All Rights Reserved






