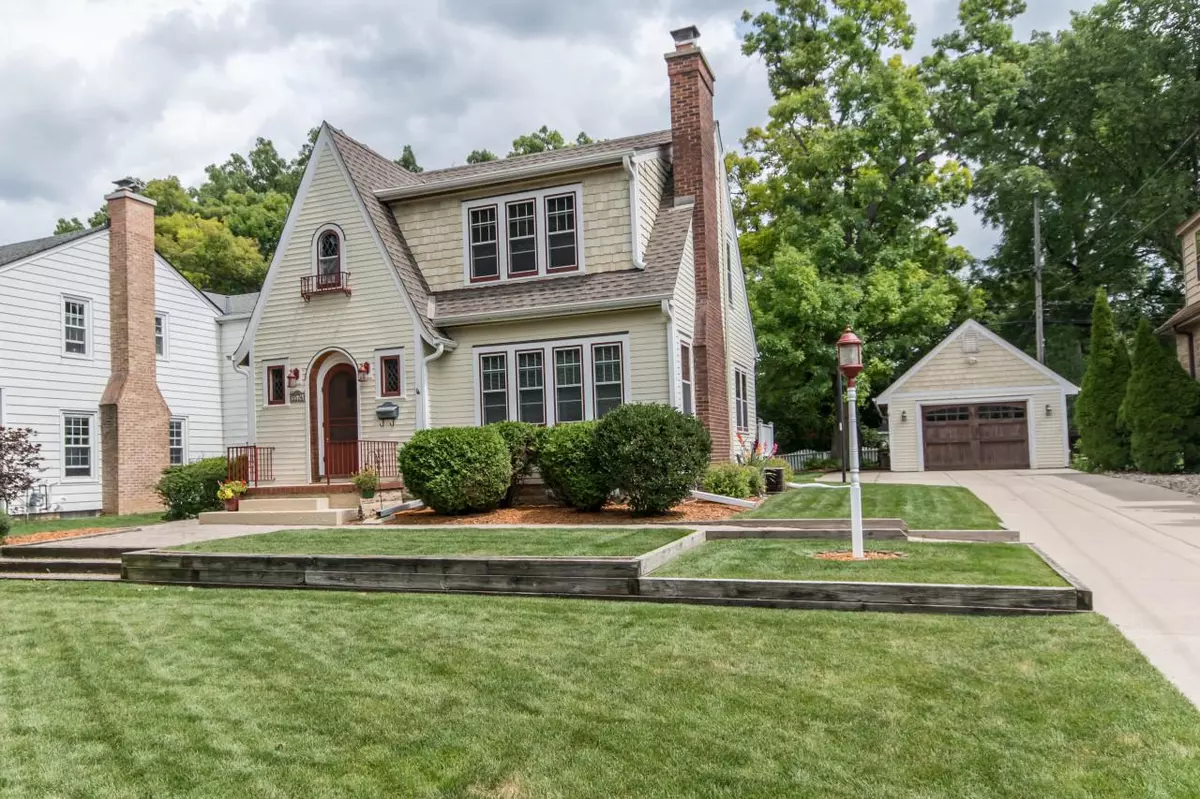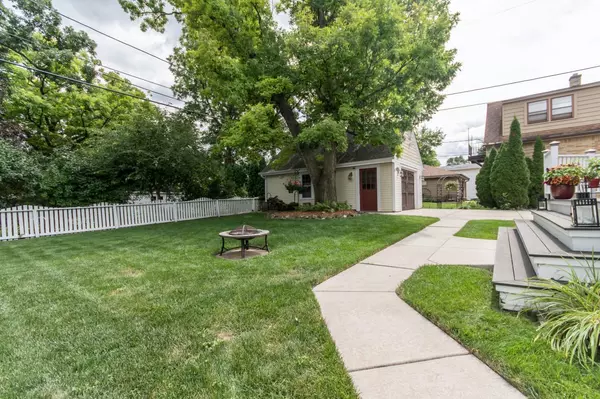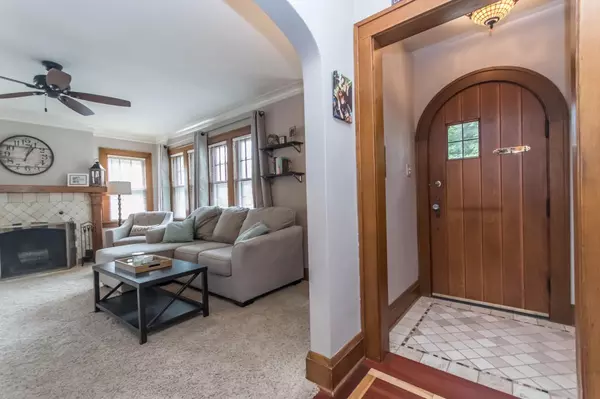Bought with Amanda O'Day
$275,000
$235,000
17.0%For more information regarding the value of a property, please contact us for a free consultation.
5574 S 110th St Hales Corners, WI 53130
3 Beds
1.5 Baths
1,321 SqFt
Key Details
Sold Price $275,000
Property Type Single Family Home
Sub Type Tudor/Provincial
Listing Status Sold
Purchase Type For Sale
Square Footage 1,321 sqft
Price per Sqft $208
Municipality HALES CORNERS
MLS Listing ID 1702688
Sold Date 09/15/20
Style Tudor/Provincial
Bedrooms 3
Full Baths 1
Half Baths 1
Year Built 1931
Annual Tax Amount $4,389
Tax Year 2019
Lot Size 7,405 Sqft
Acres 0.17
Property Description
The moment you walk in the front door you will feel right at home. This tudor home combines classic charm with stunning updates. The spacious great room features gorgeous crown molding, classic leaded windows and a natural tiled fireplace. The great room is open to the large dining room with Brazilian hardwood floors, arched doorways and built in china cabinets. Take a walk through the gorgeous French doors that leads you to your expansive Ipe deck overlooking your fenced in park like yard. The country kitchen is complete with all appliances and a cozy breakfast nook. Upstairs you will find three spacious bedrooms with hardwood floors, plenty of classic charm and an updated full bath with ceramic tile. This home is as enjoyable to live in as it is to look at. Make this home yours today!
Location
State WI
County Milwaukee
Zoning Res
Rooms
Basement Block, Full, Radon Mitigation System
Kitchen Main
Interior
Interior Features Cable/Satellite Available, High Speed Internet
Heating Natural Gas
Cooling Central Air, Forced Air
Equipment Dishwasher, Dryer, Microwave, Range/Oven, Range, Refrigerator, Washer
Exterior
Exterior Feature Fiber Cement, Wood
Garage Opener Included, Detached, 1 Car
Garage Spaces 1.5
Waterfront N
Building
Lot Description Sidewalks
Sewer Municipal Sewer, Municipal Water
Architectural Style Tudor/Provincial
New Construction N
Schools
Middle Schools Whitnall
High Schools Whitnall
School District Whitnall
Read Less
Want to know what your home might be worth? Contact us for a FREE valuation!

Our team is ready to help you sell your home for the highest possible price ASAP
Copyright 2024 WIREX - All Rights Reserved






