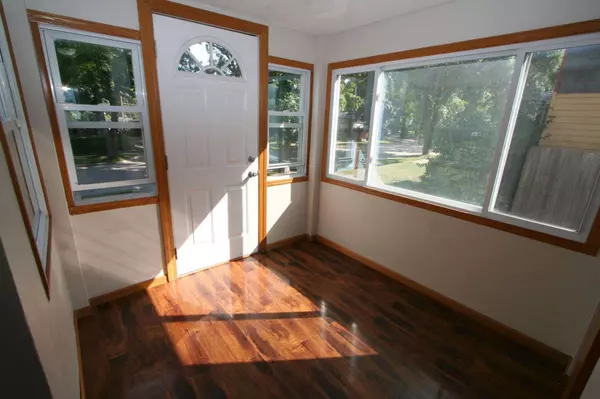Bought with Shawna L Knight
$155,000
$158,000
1.9%For more information regarding the value of a property, please contact us for a free consultation.
9843 W Harrison Ave West Allis, WI 53227
3 Beds
1.5 Baths
934 SqFt
Key Details
Sold Price $155,000
Property Type Single Family Home
Sub Type Cape Cod,Tudor/Provincial
Listing Status Sold
Purchase Type For Sale
Square Footage 934 sqft
Price per Sqft $165
Municipality WEST ALLIS
Subdivision Maple Valley
MLS Listing ID 1658101
Sold Date 01/31/20
Style Cape Cod,Tudor/Provincial
Bedrooms 3
Full Baths 1
Half Baths 1
Year Built 1923
Annual Tax Amount $3,447
Tax Year 2018
Lot Size 5,227 Sqft
Acres 0.12
Property Sub-Type Cape Cod,Tudor/Provincial
Property Description
Inviting Cape Cod with a new roof on the house and garage! Dark floors in the foyer greet you & flow into the updated kitchen adorned with glass tile back splash, bay window and appliances plus, ample storage & counter space. The dining room & living room offer plenty of space to host a gathering of family & friends. The main floor also offers a modern half bath. Upstairs you will find a quaint full bath, a private master bedroom and bedroom two. Bedroom number three is a walk-through w/ an upper deck & could be a great place for an office, playroom or nursery. Outside you will find a fenced yard, patio & large garage. Close to Greenfield Park, McCarty Park, The Pettit Center, State Fair, Milwaukee County Zoo, local farmers' market, public transportation, shopping, restaurants & highways.
Location
State WI
County Milwaukee
Zoning Res
Rooms
Basement Block, Full, Sump Pump
Kitchen Main
Interior
Interior Features Cable/Satellite Available, High Speed Internet, Walk-thru Bedroom, Wood or Sim.Wood Floors
Heating Natural Gas
Cooling Central Air, Forced Air
Equipment Dryer, Microwave, Range/Oven, Range, Refrigerator, Washer
Exterior
Exterior Feature Aluminum/Steel, Aluminum
Parking Features Detached, 2 Car
Garage Spaces 2.5
Building
Lot Description Sidewalks
Sewer Municipal Sewer, Municipal Water
Architectural Style Cape Cod, Tudor/Provincial
New Construction N
Schools
Elementary Schools Mitchell
Middle Schools Frank Lloyd Wright
High Schools Nathan Hale
School District West Allis
Read Less
Want to know what your home might be worth? Contact us for a FREE valuation!

Our team is ready to help you sell your home for the highest possible price ASAP
Copyright 2025 WIREX - All Rights Reserved






