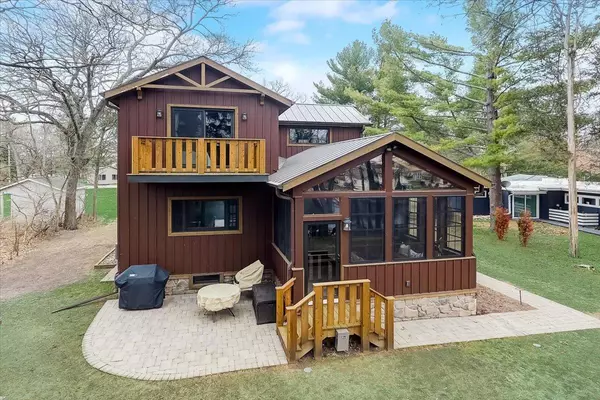Bought with SCWMLS Non-Member
$734,500
$750,000
2.1%For more information regarding the value of a property, please contact us for a free consultation.
W376S5119 E Pretty Lake Rd Dousman, WI 53118
3 Beds
2 Baths
1,521 SqFt
Key Details
Sold Price $734,500
Property Type Single Family Home
Sub Type Other
Listing Status Sold
Purchase Type For Sale
Square Footage 1,521 sqft
Price per Sqft $482
Municipality OTTAWA
Subdivision Pretty Lake
MLS Listing ID 1931452
Sold Date 05/27/22
Style Other
Bedrooms 3
Full Baths 2
Year Built 2016
Annual Tax Amount $4,488
Tax Year 2021
Lot Size 0.520 Acres
Acres 0.52
Property Description
NO SHOWINGS UNTIL FRIDAY 4/22. Custom home on Pretty Lake with 69ft of frontage! Home is only 6 years old and includes tons of quality features. The 1st floor has 9' ceilings & hickory hw flrs throughout. Vaulted ceiling with skylights in the living room, as well as the beautiful stone gas FP. Comfy loft area (aka library) is adorned with a built-in bench & built-in bookcases. Full basement is rare to find on the lake; includes 2 egress windows & is stubbed for a half bath. Long lasting exterior includes metal roof & cedar siding with 25yr warranty finish. The backyard has had a number of professional touches: Maintenance-free, composite, year-round pier installed 2021; Firepit, steps leading to pier, & seawall 2017; brick patio. And don't forget the 3-season room! Dimensions are approx
Location
State WI
County Waukesha
Zoning Res
Lake Name Pretty
Rooms
Basement Full, Exposed, Full Size Windows, 8'+ Ceiling, Poured Concrete
Kitchen Main
Interior
Interior Features Wood or Sim.Wood Floors, Cathedral/vaulted ceiling, Skylight(s), Water Softener
Heating Natural Gas
Cooling Forced Air, Central Air
Equipment Range/Oven, Refrigerator, Dishwasher, Microwave, Disposal, Washer, Dryer
Exterior
Exterior Feature Wood
Garage 1 Car, Detached
Garage Spaces 1.0
Waterfront Y
Waterfront Description Waterfrontage on Lot,Lake,Dock/Pier,Water Ski Lake
Building
Lot Description Wooded
Sewer Well, Private Septic System
Architectural Style Other
New Construction N
Schools
Elementary Schools Call School District
Middle Schools Call School District
High Schools Call School District
School District Kettle Moraine
Others
Special Listing Condition Arms Length
Read Less
Want to know what your home might be worth? Contact us for a FREE valuation!

Our team is ready to help you sell your home for the highest possible price ASAP
Copyright 2024 WIREX - All Rights Reserved






