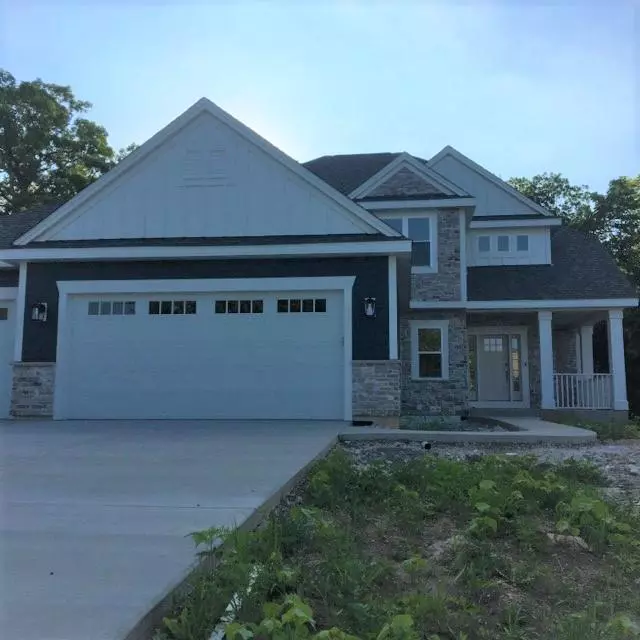Bought with Ann M Rode
$565,000
$569,900
0.9%For more information regarding the value of a property, please contact us for a free consultation.
8333 87th Ave Pleasant Prairie, WI 53158
4 Beds
3.5 Baths
3,315 SqFt
Key Details
Sold Price $565,000
Property Type Single Family Home
Sub Type Other
Listing Status Sold
Purchase Type For Sale
Square Footage 3,315 sqft
Price per Sqft $170
Municipality PLEASANT PRAIRIE
Subdivision Bain Station Crossing
MLS Listing ID 1697582
Sold Date 09/11/20
Style Other
Bedrooms 4
Full Baths 3
Half Baths 1
Year Built 2020
Annual Tax Amount $1,677
Tax Year 2019
Lot Size 0.360 Acres
Acres 0.36
Property Description
Quality new construction built with attention to detail and updates only found in a custom build. Turnkey opportunity in highly sought after subdivision surrounded by protected woodlands. Custom kitchen design featuring quartz counter tops, Kohler farm sink, built in wall oven and microwave with deluxe appliance package included. Full exposure, finished lower level with rec room and wet bar along with full bathroom and additional bedroom. Insulated/drywalled garage with bonus storage and cabinetry. Composite deck included to enjoy the privacy of the wooded lot. Irrigation hookup is installed for ease of landscape maintenance. Smart Home features throughout and wow factor around every corner! Upgrades list available!
Location
State WI
County Kenosha
Zoning RES
Rooms
Basement 8'+ Ceiling, Full, Full Size Windows, Partially Finished, Poured Concrete, Radon Mitigation System, Sump Pump, Walk Out/Outer Door
Kitchen Main
Interior
Heating Natural Gas
Cooling Central Air, Forced Air
Equipment Disposal, Microwave, Range/Oven, Range, Refrigerator
Exterior
Exterior Feature Fiber Cement, Stone, Brick/Stone
Garage Opener Included, Attached, 3 Car
Garage Spaces 3.0
Waterfront N
Building
Lot Description Wooded
Sewer Municipal Water
Architectural Style Other
New Construction Y
Schools
School District Kenosha
Read Less
Want to know what your home might be worth? Contact us for a FREE valuation!

Our team is ready to help you sell your home for the highest possible price ASAP
Copyright 2024 WIREX - All Rights Reserved






