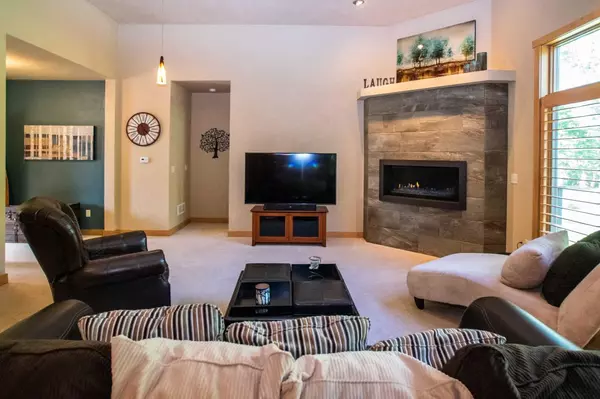Bought with Christine M Fox
$539,900
$539,900
For more information regarding the value of a property, please contact us for a free consultation.
W5567 Briarwood Rd Elkhorn, WI 53121
3 Beds
2.5 Baths
2,820 SqFt
Key Details
Sold Price $539,900
Property Type Single Family Home
Sub Type Ranch
Listing Status Sold
Purchase Type For Sale
Square Footage 2,820 sqft
Price per Sqft $191
Municipality SUGAR CREEK
MLS Listing ID 1702626
Sold Date 10/14/20
Style Ranch
Bedrooms 3
Full Baths 2
Half Baths 1
Year Built 2015
Annual Tax Amount $6,624
Tax Year 2019
Lot Size 1.030 Acres
Acres 1.03
Property Description
MUST SEE EXECUTIVE RANCH w/LUXURY MASTER SUITE in SUGAR CREEK! 2015 built, MOVE-IN READY 3 bdr/2.5 bath sits on 1+acre lot w/completely fenced in backyard. Amazing craftsmanship shows everywhere; skip troweled walls, maple trim, Anderson 400 series windows & gorgeous flooring. Master Suite opens to Spa-Grade luxury bath experience w/walk-in dressing room & private deck. Open floor plan showcases impressive gas fireplace in Living Room, kitchen/dining area for gathering w/Chef's Island, SS appliances & wide 4-Panel glass sliders leading to stunning deck area; additional glass sliders lead to warm 4-Season Room. Below find spacious rec room w/90x51 projection screen, 7.1 surround sound & full bath. 4-car garage complete this. MANY MORE FEATURES to uncover; SCHEDULE NOW & SEE for YOURSELF!
Location
State WI
County Walworth
Zoning RES
Rooms
Basement Full, Full Size Windows, Partially Finished, Poured Concrete, Radon Mitigation System, Sump Pump, Walk Out/Outer Door
Kitchen Main
Interior
Interior Features High Speed Internet, Cathedral/vaulted ceiling, Walk-in closet(s), Wood or Sim.Wood Floors
Heating Natural Gas
Cooling Central Air, Forced Air, Zoned Heating
Equipment Dishwasher, Disposal, Dryer, Microwave, Range/Oven, Range, Refrigerator, Washer
Exterior
Exterior Feature Masonite/PressBoard, Stone, Brick/Stone
Garage Basement Access, Opener Included, Attached, 4 Car
Garage Spaces 4.0
Waterfront N
Building
Lot Description Wooded
Sewer Well, Private Septic System
Architectural Style Ranch
New Construction N
Schools
Middle Schools Elkhorn Area
High Schools Elkhorn Area
School District Elkhorn Area
Read Less
Want to know what your home might be worth? Contact us for a FREE valuation!

Our team is ready to help you sell your home for the highest possible price ASAP
Copyright 2024 WIREX - All Rights Reserved






