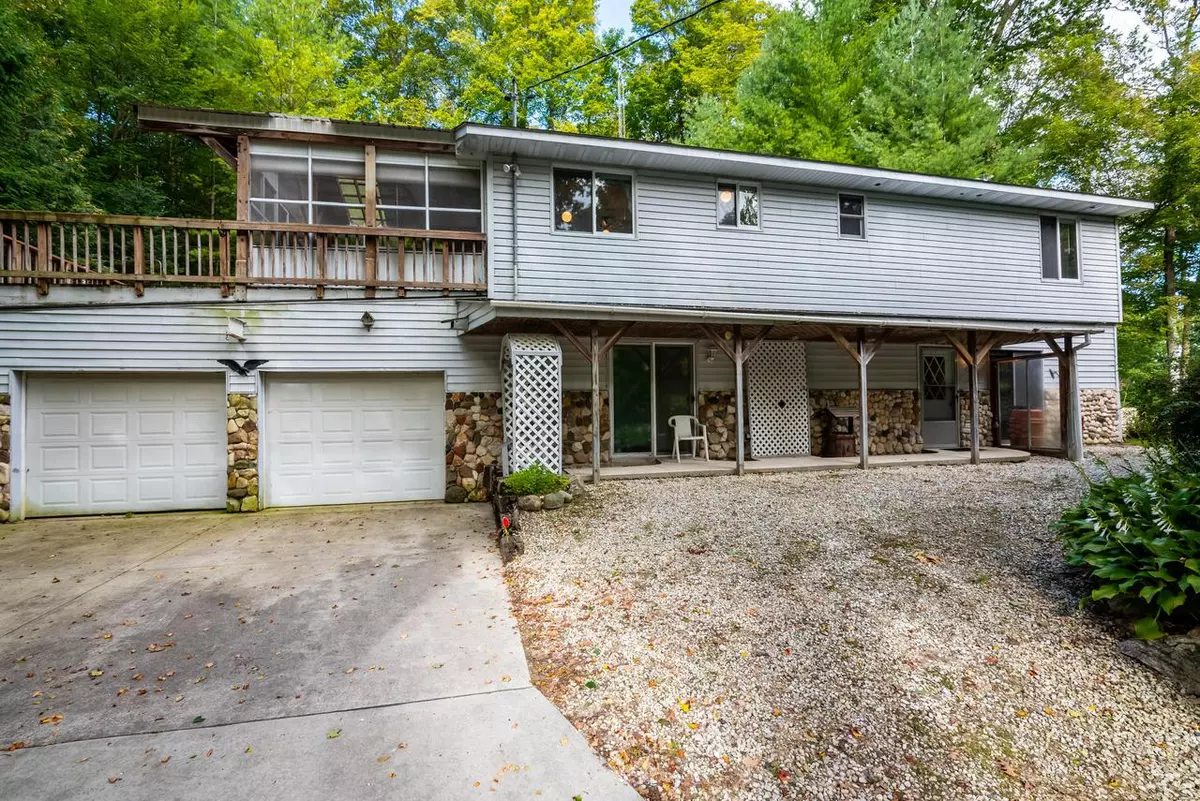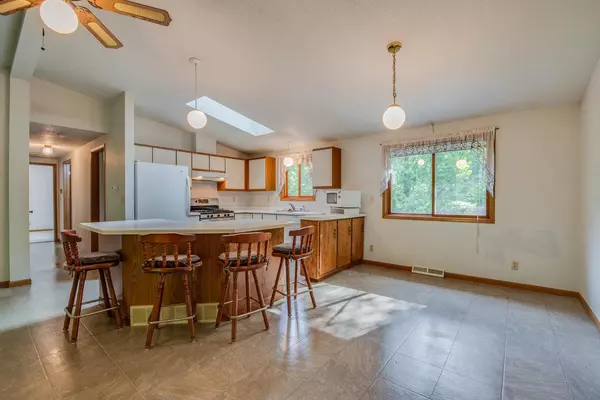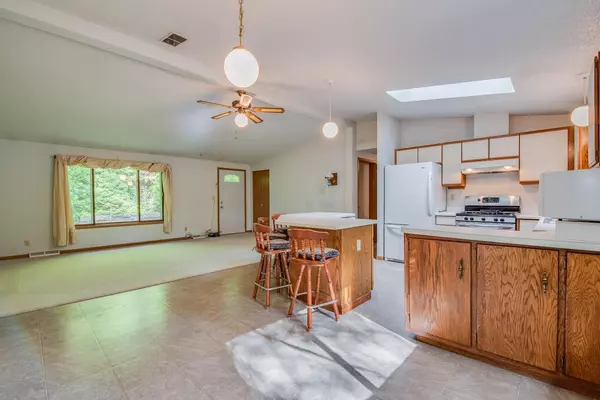Bought with Ben Ambroch
$225,000
$230,000
2.2%For more information regarding the value of a property, please contact us for a free consultation.
8991 Fernbrook Dr Fredonia, WI 53021
3 Beds
3 Baths
2,038 SqFt
Key Details
Sold Price $225,000
Property Type Single Family Home
Sub Type Raised Ranch
Listing Status Sold
Purchase Type For Sale
Square Footage 2,038 sqft
Price per Sqft $110
Municipality FARMINGTON
MLS Listing ID 1657811
Sold Date 03/31/20
Style Raised Ranch
Bedrooms 3
Full Baths 3
Year Built 1991
Annual Tax Amount $2,425
Tax Year 2018
Lot Size 0.650 Acres
Acres 0.65
Property Sub-Type Raised Ranch
Property Description
Bring the kayak! Welcome to Lake 12! You'll love coming home to the country life offering an abundance of wildlife & perennials. Home offers open concept from kitchen to dining to living room.Enjoy screened in porch just off the dining room. Porch is equipped with 2 burner stove. The deck just outside the porch has hookup for gas grill. Hosting guests, no problem! Main level offers 2BR, 2BA while your guest can stay in the LL with 1BR, 1BA, kitchenette, and rec room. Another BONUS, Use the large out building (24 x 30) for a business, workshop and still have room to store the lake toys. Come see the possibilities and bring your DIY ideas to make this house your home! Some interior rooms have been virtually staged.Room sizes are not verified.
Location
State WI
County Washington
Zoning Residential
Lake Name Lake 12
Rooms
Basement 8'+ Ceiling, Finished, Full, Sump Pump, Walk Out/Outer Door, Exposed
Kitchen Main
Interior
Interior Features Pantry, Skylight(s)
Heating Lp Gas
Cooling Central Air
Equipment Dishwasher, Disposal, Dryer, Microwave, Range/Oven, Range, Refrigerator, Washer
Exterior
Exterior Feature Stone, Brick/Stone, Vinyl
Parking Features Basement Access, Opener Included, Attached, 2 Car
Garage Spaces 2.5
Waterfront Description Deeded Water Access,Water Access/Rights,Lake
Building
Lot Description Wooded
Sewer Well, Private Septic System
Architectural Style Raised Ranch
New Construction N
Schools
Middle Schools Kewaskum
High Schools Kewaskum
School District Kewaskum
Others
Special Listing Condition Arms Length
Read Less
Want to know what your home might be worth? Contact us for a FREE valuation!

Our team is ready to help you sell your home for the highest possible price ASAP
Copyright 2025 WIREX - All Rights Reserved






