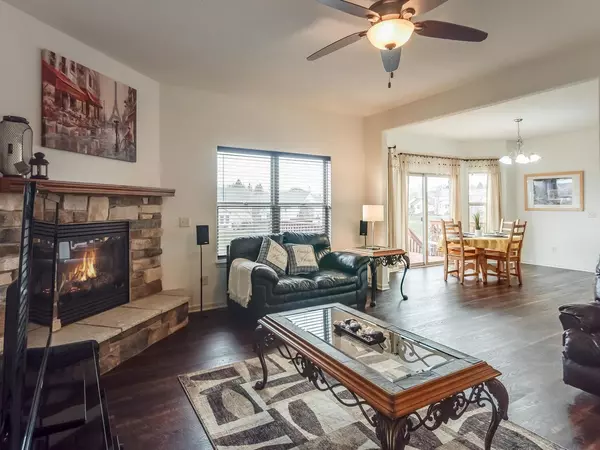Bought with Benjamin L Gentile
$338,500
$344,900
1.9%For more information regarding the value of a property, please contact us for a free consultation.
15307 73rd STREET Kenosha, WI 53142
4 Beds
2.5 Baths
3,134 SqFt
Key Details
Sold Price $338,500
Property Type Single Family Home
Sub Type Contemporary
Listing Status Sold
Purchase Type For Sale
Square Footage 3,134 sqft
Price per Sqft $108
Municipality KENOSHA
Subdivision Strawberry Creek
MLS Listing ID 1670642
Sold Date 02/14/20
Style Contemporary
Bedrooms 4
Full Baths 2
Half Baths 2
Year Built 2009
Annual Tax Amount $7,943
Tax Year 2019
Lot Size 8,712 Sqft
Acres 0.2
Property Description
Beautiful 4 bedroom home in exclusive Strawberry Creek subdivision! Excellent location with easy proximity to interstate, desirable Bristol Elementary school district and the fabulous optional benefits of The Club at Strawberry Creek with pool, dining,fitenss and spa amenities! Inviting living room has gas fireplace and flows wonderfully into kitchen offering sliding doors to deck and awesome views! Master bedroom with trey ceiling, walk in closet, and bathroom with double sinks and jetted tub/shower. Gorgeous walk out lower level has large family room with sliding doors to patio and large yard, bath and wet bar area. Home is Eco-Friendly & Green Built certified.
Location
State WI
County Kenosha
Zoning TRD-1
Rooms
Family Room Lower
Basement Finished, Full, Full Size Windows, Sump Pump, Walk Out/Outer Door
Kitchen Main
Interior
Interior Features Cable/Satellite Available, Pantry, Walk-in closet(s), Wet Bar, Wood or Sim.Wood Floors
Heating Natural Gas, Solar
Cooling Central Air, Forced Air
Equipment Dishwasher, Dryer, Microwave, Range/Oven, Range, Refrigerator, Washer
Exterior
Exterior Feature Fiber Cement, Stone, Brick/Stone
Garage Opener Included, Attached, 2 Car
Garage Spaces 2.0
Waterfront N
Building
Lot Description Sidewalks
Sewer Municipal Sewer, Municipal Water
Architectural Style Contemporary
New Construction N
Schools
Elementary Schools Bristol
High Schools Central
School District Bristol #1
Read Less
Want to know what your home might be worth? Contact us for a FREE valuation!

Our team is ready to help you sell your home for the highest possible price ASAP
Copyright 2024 WIREX - All Rights Reserved






