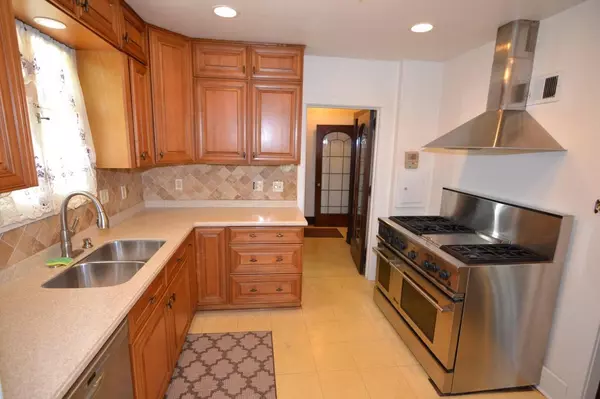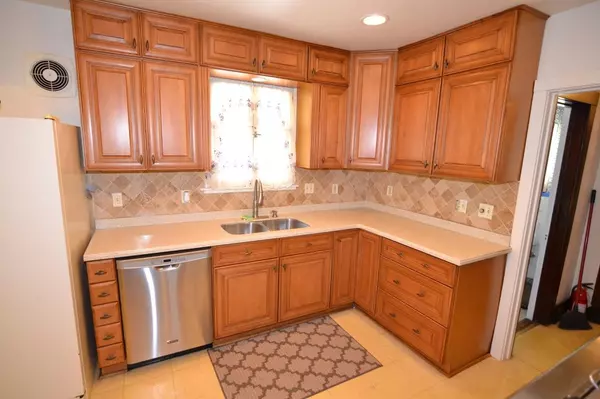Bought with Francisco Sanchez Mora
$210,000
$259,900
19.2%For more information regarding the value of a property, please contact us for a free consultation.
5801 S 108th St Hales Corners, WI 53130
4 Beds
1.5 Baths
2,876 SqFt
Key Details
Sold Price $210,000
Property Type Single Family Home
Sub Type Victorian/Federal
Listing Status Sold
Purchase Type For Sale
Square Footage 2,876 sqft
Price per Sqft $73
Municipality HALES CORNERS
MLS Listing ID 1789847
Sold Date 08/26/22
Style Victorian/Federal
Bedrooms 4
Full Baths 1
Half Baths 1
Year Built 1928
Annual Tax Amount $4,936
Tax Year 2021
Lot Size 6,969 Sqft
Acres 0.16
Property Description
Hales Corners location!! 2 story Mediterranean Renaissance Home. Home features full lite leaded glass doors, faux fireplace in LR, leaded glass bookshelves, decorative coved ceiling, piano nook, Formal dining room with leaded glass built-in China cabinet, office room, updated kitchen, Extra large family room with a NFP and solarium attached. The average vehicle count is over 30,000 per day. Possible live in business with alley parking, see village. Property is currently a 2876 sq ft 4 bedroom 1.5 bath home w/2 car attached garage. B-2 General Business District allows for general merchandise store, food store, general retail, personal services, banks or saving & loan institutions, restaurant, office with conditional uses of veterinary and child day care ALL subject to village approvals.
Location
State WI
County Milwaukee
Zoning B2 Gen Bus Dist
Rooms
Family Room Upper
Basement Block, Full, Stone, Sump Pump
Kitchen Main
Interior
Interior Features Cable/Satellite Available, High Speed Internet
Heating Natural Gas
Cooling Central Air, Forced Air, Wall Furnace
Equipment Dishwasher, Dryer, Oven, Range, Refrigerator, Washer
Exterior
Exterior Feature Brick, Brick/Stone, Stucco/Slate, (C) Stucco, Wood
Garage Built-in under Home, Attached, 2 Car
Garage Spaces 2.5
Waterfront N
Building
Sewer Municipal Sewer, Municipal Water
Architectural Style Victorian/Federal
New Construction N
Schools
Middle Schools Whitnall
High Schools Whitnall
School District Whitnall
Others
Special Listing Condition Arms Length
Read Less
Want to know what your home might be worth? Contact us for a FREE valuation!

Our team is ready to help you sell your home for the highest possible price ASAP
Copyright 2024 WIREX - All Rights Reserved






