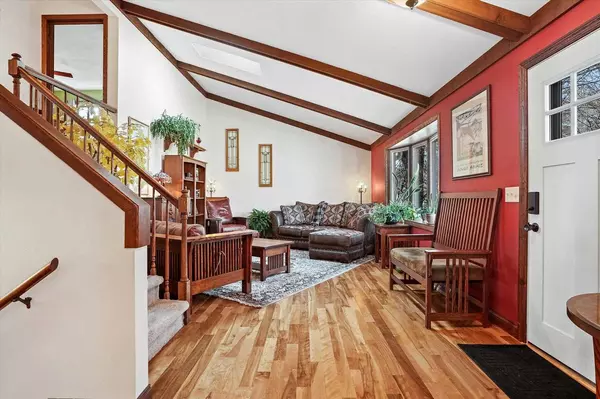Bought with Yoo Realty Group
$380,000
$350,000
8.6%For more information regarding the value of a property, please contact us for a free consultation.
5113 Stonehaven Dr Madison, WI 53716
3 Beds
2 Baths
1,772 SqFt
Key Details
Sold Price $380,000
Property Type Single Family Home
Listing Status Sold
Purchase Type For Sale
Square Footage 1,772 sqft
Price per Sqft $214
Municipality MADISON
Subdivision Woodridge
MLS Listing ID 1927992
Sold Date 04/15/22
Bedrooms 3
Full Baths 2
Year Built 1982
Annual Tax Amount $6,052
Tax Year 2021
Lot Size 9,583 Sqft
Acres 0.22
Property Description
1982: Pac-man was gobbling dots and quarters. ET brought tears to all. The Brewers broke hearts. And 5113 Stonehaven was built. Some of our memories of '82 have faded, the charm of this spacious 3bd/2bth multi-level has only increased. Break out your legwarmers and old VHS workout tapes, as the vaulted-ceilinged living room is ready to host your next Jazzercize party. Hall & Oates might not have gone for that, but you'll def go for the updated kitchen, cozy family room, and the low carbon footprint appeal of the solar hot water system. Parks and quiet streets abound for Halloween night BMX rides regardless of what you decide to carry in your milk crate. Or pop a Diet Coke, put a mix tape in your boombox, and enjoy your quiet deck and yard. This house is totally rad.
Location
State WI
County Dane
Zoning SR-C1
Rooms
Family Room Lower
Basement Full, Walk Out/Outer Door, Finished
Kitchen Main
Interior
Interior Features Wood or Sim.Wood Floors, Great Room, Cathedral/vaulted ceiling, Skylight(s), Water Softener, Cable/Satellite Available, High Speed Internet
Heating Natural Gas, Solar
Cooling Forced Air, Central Air
Equipment Range/Oven, Refrigerator, Dishwasher, Disposal, Washer, Dryer
Exterior
Exterior Feature Wood
Parking Features 2 Car, Attached
Garage Spaces 2.0
Building
Lot Description Sidewalks
Sewer Municipal Water, Municipal Sewer
New Construction N
Schools
Elementary Schools Allis
Middle Schools Sennett
High Schools Lafollette
School District Madison
Others
Special Listing Condition Arms Length
Read Less
Want to know what your home might be worth? Contact us for a FREE valuation!

Our team is ready to help you sell your home for the highest possible price ASAP
Copyright 2025 WIREX - All Rights Reserved






