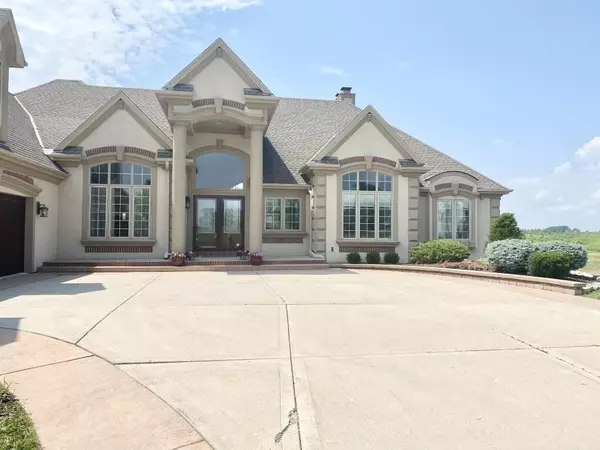Bought with Fernando G Conforti
$765,000
$789,000
3.0%For more information regarding the value of a property, please contact us for a free consultation.
7008 145th Ave Kenosha, WI 53142
5 Beds
3.5 Baths
6,592 SqFt
Key Details
Sold Price $765,000
Property Type Single Family Home
Sub Type Ranch
Listing Status Sold
Purchase Type For Sale
Square Footage 6,592 sqft
Price per Sqft $116
Municipality KENOSHA
Subdivision Strawberry Creek
MLS Listing ID 1679646
Sold Date 09/04/20
Style Ranch
Bedrooms 5
Full Baths 3
Half Baths 1
Year Built 2006
Annual Tax Amount $20,349
Tax Year 2019
Lot Size 0.320 Acres
Acres 0.32
Property Description
Sprawling Executive Ranch located directly overlooking the First tee box of prestigious Strawberry Creek Country Club! Breathtaking views of the golf course rolling meadows! Gourmet Kitchen with Wolf appliances, granite counters with breakfast bar, pantry and dinette area. Master Suite features walk-in closet, spa shower & Jacuzzi tub. Great room with beautiful built-ins and wet bar open to over-sized deck and amazing views. Fully finished lower level walk-out to custom Paver Patio. Theater room with all equipment, Wet Bar, Exercise Room & Expansive Living Area. Absolutely Perfect For Entertaining!!!! Prime Location! 30 minutes from Milwaukee, Northern Chicago suburbs, Lake Geneva and Lake Michigan.
Location
State WI
County Kenosha
Zoning Res
Rooms
Family Room Lower
Basement 8'+ Ceiling, Finished, Full, Full Size Windows, Poured Concrete, Sump Pump, Walk Out/Outer Door, Exposed
Kitchen Main
Interior
Interior Features Cable/Satellite Available, Pantry, Security System, Cathedral/vaulted ceiling, Walk-in closet(s), Wet Bar, Wood or Sim.Wood Floors
Heating Natural Gas
Cooling Central Air, Forced Air
Equipment Dishwasher, Disposal, Dryer, Microwave, Range/Oven, Range, Refrigerator, Washer
Exterior
Exterior Feature Brick, Brick/Stone, Fiber Cement, Stucco/Slate, (C) Stucco
Garage Opener Included, Attached, 3 Car
Garage Spaces 3.5
Waterfront N
Building
Lot Description Sidewalks
Sewer Municipal Sewer, Municipal Water
Architectural Style Ranch
New Construction N
Schools
Elementary Schools Bristol
High Schools Westosha Central
School District Central/Westosha Uhs
Read Less
Want to know what your home might be worth? Contact us for a FREE valuation!

Our team is ready to help you sell your home for the highest possible price ASAP
Copyright 2024 WIREX - All Rights Reserved






