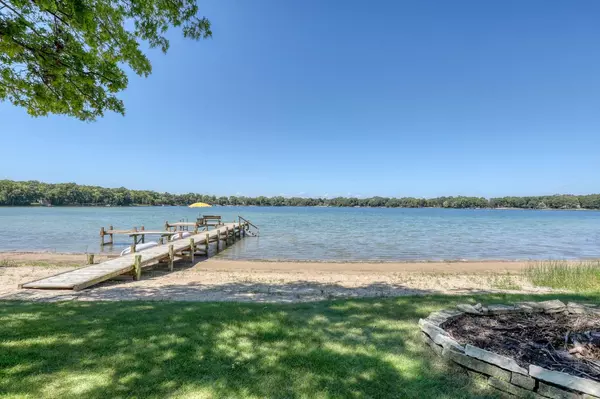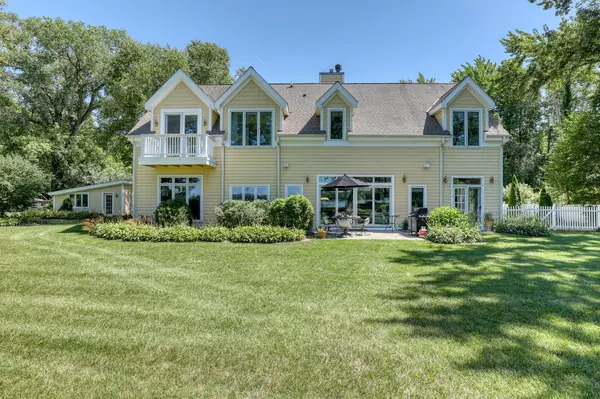Bought with Yvonne P Caby
$2,000,000
$1,849,000
8.2%For more information regarding the value of a property, please contact us for a free consultation.
36802 Genesee Lake Rd Summit, WI 53066
4 Beds
4.5 Baths
3,495 SqFt
Key Details
Sold Price $2,000,000
Property Type Single Family Home
Sub Type Other
Listing Status Sold
Purchase Type For Sale
Square Footage 3,495 sqft
Price per Sqft $572
Municipality SUMMIT
MLS Listing ID 1758247
Sold Date 11/16/21
Style Other
Bedrooms 4
Full Baths 4
Half Baths 1
Year Built 1950
Annual Tax Amount $14,438
Tax Year 2020
Lot Size 4.080 Acres
Acres 4.08
Property Description
Welcome home! The iconic yellow house on Middle Genesee Lake offers an incredible 418 ft. of prime, sandy frontage and gorgeous sunsets over the water. The interior features espresso finish maple floors, 4 bedrooms (all en-suite), classic design elements like crown molding & wainscoting and chef's kitchen with granite counters, Jenn-Air cooktop and ovens, & stainless steel appliances. The main floor has a second owner's suite with 2 closets, spacious office, and inviting laundry / mud room with pantry space and an exterior door that leads to a fenced in patio area. The garage has 3+ parking bays plus an 8x10 storage room and a 12x20 flex room for fitness equipment or a kid space rec room. The heated barn is great for boat storage & it has a 2nd floor rec room! Enjoy 4+ acres of privacy!
Location
State WI
County Waukesha
Zoning RES
Lake Name Middle Genesee
Rooms
Basement None / Slab
Kitchen Main
Interior
Interior Features Cable/Satellite Available, Cathedral/vaulted ceiling, Walk-in closet(s), Wood or Sim.Wood Floors
Heating Lp Gas
Cooling Central Air, Forced Air, Multiple Units
Equipment Dishwasher, Range/Oven, Range, Refrigerator
Exterior
Exterior Feature Fiber Cement
Garage Opener Included, Detached, 3 Car
Garage Spaces 3.5
Waterfront Y
Waterfront Description Waterfrontage on Lot,Lake,Pier,Over 300 feet,View of Water
Building
Sewer Private Septic System, Mound System, Well
Architectural Style Other
New Construction N
Schools
Elementary Schools Summit
Middle Schools Silver Lake
High Schools Oconomowoc
School District Oconomowoc Area
Others
Special Listing Condition Arms Length
Read Less
Want to know what your home might be worth? Contact us for a FREE valuation!

Our team is ready to help you sell your home for the highest possible price ASAP
Copyright 2024 WIREX - All Rights Reserved






