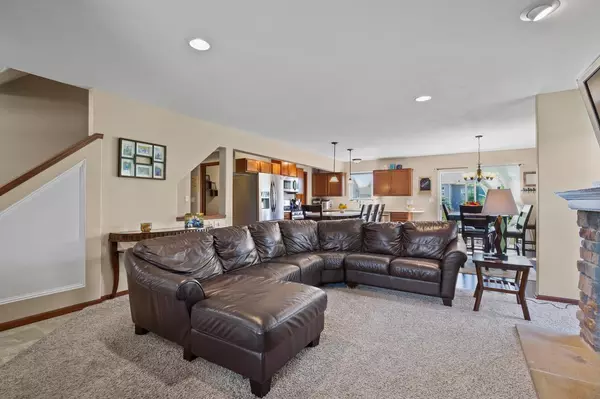Bought with Amy J Karegeannes
$303,500
$279,900
8.4%For more information regarding the value of a property, please contact us for a free consultation.
602 Hunter Dr Mount Pleasant, WI 53406
4 Beds
2.5 Baths
2,440 SqFt
Key Details
Sold Price $303,500
Property Type Single Family Home
Sub Type Colonial
Listing Status Sold
Purchase Type For Sale
Square Footage 2,440 sqft
Price per Sqft $124
Municipality MOUNT PLEASANT
Subdivision Christina Estates
MLS Listing ID 1698829
Sold Date 08/31/20
Style Colonial
Bedrooms 4
Full Baths 2
Half Baths 1
Year Built 2014
Annual Tax Amount $4,841
Tax Year 2019
Lot Size 0.260 Acres
Acres 0.26
Property Description
SHARP 4 BEDROOM, 2.5 BATH - 2 STORY in Mount Pleasant! This charming home welcomes you with a covered front porch and an open concept living-dinette-kitchen that share a center island and gas fireplace. Easy care engineered flooring, Corian counters, SS appliances and a huge WI pantry. Formal dining room could make a great main floor office. All 4 bedrooms feature walk-in closets, master suite with full bath and 2 kids rooms have built-in bed options. Fabulous lower level rec room for movie watching, games, relaxing and exercise. Lots of unfinished storage plus workroom. First floor laundry-mud room and clean 2 car garage with extra parking pad. Gorgeous backyard, professionally landscaped with stamped patio. Don't miss this one! Convenient to shopping & the interstate.
Location
State WI
County Racine
Zoning Res
Rooms
Basement Finished, Full, Poured Concrete, Sump Pump
Kitchen Main
Interior
Interior Features Cable/Satellite Available, Pantry, Walk-in closet(s), Wood or Sim.Wood Floors
Heating Natural Gas
Cooling Central Air, Forced Air
Equipment Dishwasher, Disposal, Microwave, Range/Oven, Range, Refrigerator
Exterior
Exterior Feature Aluminum Trim, Vinyl
Garage Opener Included, Attached, 2 Car
Garage Spaces 2.0
Waterfront N
Building
Sewer Municipal Sewer, Municipal Water
Architectural Style Colonial
New Construction N
Schools
Elementary Schools West Ridge
Middle Schools Mitchell
High Schools Park
School District Racine
Read Less
Want to know what your home might be worth? Contact us for a FREE valuation!

Our team is ready to help you sell your home for the highest possible price ASAP
Copyright 2024 WIREX - All Rights Reserved






