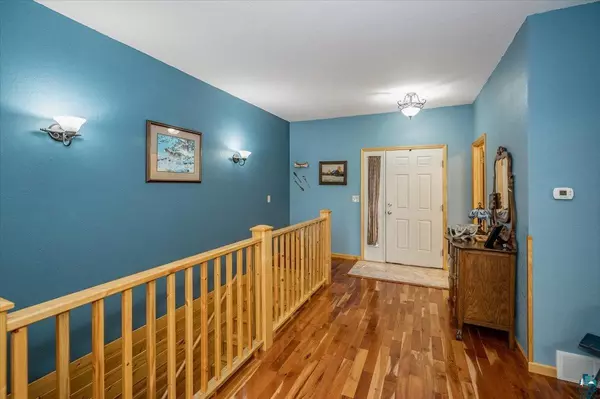Bought with Kurt Bartell
$440,000
$455,000
3.3%For more information regarding the value of a property, please contact us for a free consultation.
11143 S Engstad Rd Solon Springs, WI 54873
2 Beds
2 Baths
2,065 SqFt
Key Details
Sold Price $440,000
Property Type Single Family Home
Sub Type Ranch
Listing Status Sold
Purchase Type For Sale
Square Footage 2,065 sqft
Price per Sqft $213
Municipality SOLON SPRINGS
MLS Listing ID 6099596
Sold Date 05/25/22
Style Ranch
Bedrooms 2
Full Baths 2
Year Built 2006
Annual Tax Amount $3,912
Tax Year 2021
Lot Size 1.310 Acres
Acres 1.31
Property Sub-Type Ranch
Property Description
Feast your eyes on this fantastic home on Lake St Croix! Here is an opportunity for you to own a 2006 built home on Lake St Croix with all the fixings. The main course is a large living room, with 2 double pane wood slider windows, ceiling fan with light, gas fireplace with stone hearth and wood mantle, and access to a large 35' long screen deck overlooking Lake St Croix. You will eat up the hickory wood cabinets, and laminate counters in the kitchen. There is a pull-out garbage station, stainless steel double sink, Electrolox full upright refrigerator, black electric stove, Frigidaire black dishwasher, built in Microwave and easy access to the attached garage with matching full size Electrolox upright freezer. Garnish it off with a eat in kitchen dining area and a built in desk area. next up is the main floor bedroom overlooking the lake! It has a ceiling fan with light, closet with light, sliding patio door access to screened deck. Cleanse you palate in the main level, full bath with a toilet, tub with shower, vanity w/sink and vanity light, ceramic tile floor, vent fan, closet with light, GFCIs, and attic access in the closet. When you fish that you will get the lower level bedroom that has beautiful concrete flooring, electric gas fireplace, 2 double pane wood slider windows overlooking the lake, ceiling fan, sconce lights, drop ceiling, 10 panel glass double doors to the covered patio. You are not done yet as you will enjoy the lower level full bathroom that has a toilet, tub with shower, vanity w/sink and vanity light, ceramic tile floor, recessed light above shower, and GFCI's. the final course is a finished laundry room with a ceramic tile floor, 1 double pane wood slider window, ceiling light, a large closet with light, wash tub, and a handy folding counter with a laminate countertop, Frigidaire white washer and matching electric dryer, and side deck access. For dessert you can choose the Trane furnace, 40 gallon electric water heater, 200 amp circuit breakers, GFCIs, Goulds water pump, or a open family room with 2 double pane wood slider windows, concrete floor, ceiling fan with light, recessed light, drop ceiling, gas fireplace, and a sliding patio door with access to lower level walk out patio. Clean up with the premium, cherry, matching flooring in the kitchen, stairs to lower level, and main floor bedroom. All windows are high quality Andersen's, all rooms have forced air heat, doors are 6 panel, and ceilings on main level are high.
Location
State WI
County Douglas
Lake Name Lake St. Croix
Rooms
Family Room Lower
Kitchen Main
Exterior
Parking Features 2 Car
Garage Spaces 2.0
Waterfront Description Shore-Beach,View of Water,Lake,101-199 feet
Building
Lot Description High
Architectural Style Ranch
New Construction N
Schools
School District Solon Springs
Read Less
Want to know what your home might be worth? Contact us for a FREE valuation!

Our team is ready to help you sell your home for the highest possible price ASAP
Copyright 2025 WIREX - All Rights Reserved






