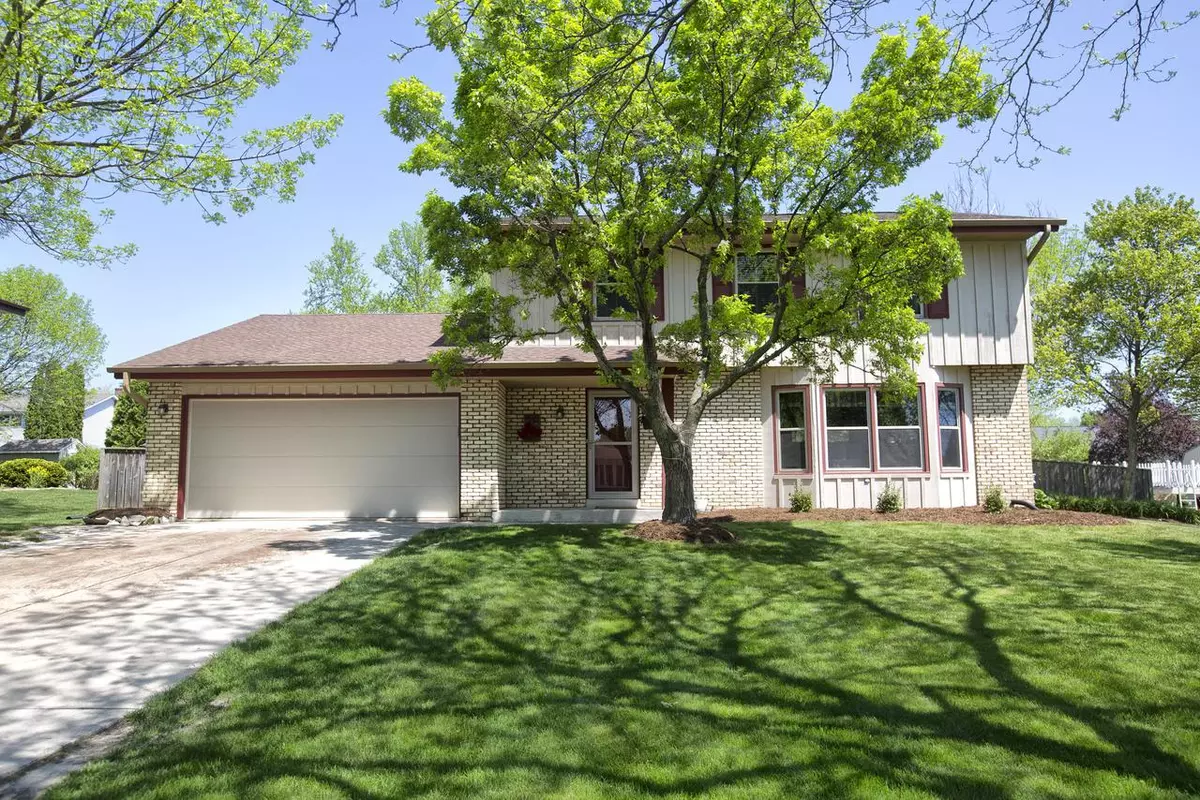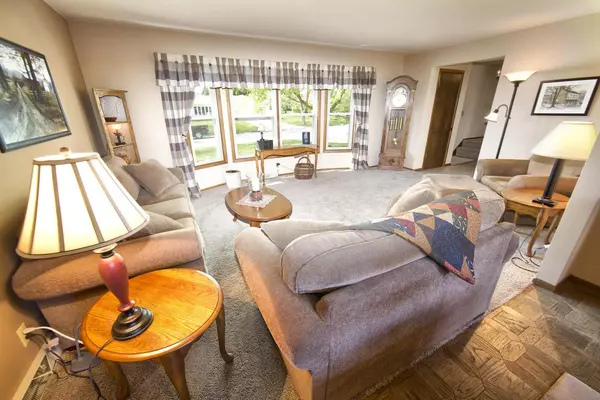Bought with Tim Tatlock
$307,000
$300,000
2.3%For more information regarding the value of a property, please contact us for a free consultation.
2948 W Thorncrest DRIVE Franklin, WI 53132
3 Beds
1.5 Baths
1,869 SqFt
Key Details
Sold Price $307,000
Property Type Single Family Home
Sub Type Colonial
Listing Status Sold
Purchase Type For Sale
Square Footage 1,869 sqft
Price per Sqft $164
Municipality FRANKLIN
Subdivision Southwood East
MLS Listing ID 1690906
Sold Date 07/14/20
Style Colonial
Bedrooms 3
Full Baths 1
Half Baths 1
Year Built 1983
Annual Tax Amount $5,314
Tax Year 2019
Lot Size 10,454 Sqft
Acres 0.24
Property Description
Awesome 3BR, 1.5BA colonial in prime Franklin location! You will love the eat in KIT and easy flow to great room with NFP and vaulted ceiling. Enjoy the stunning views out sliding glass patio doors to your private oasis. Formal LR and DR. Newer windows throughout, exterior doors and GAR door. All bedrooms have ceilings fans and double door closets. Dual entry full BA between master and hallway. Full lower level leaves space for storage and workshop. Bring the fun outside and entertain on this massive deck in private fenced in backyard. Enjoy the above ground pool and beautiful landscaping. 2.5 car attached garage room for cars and storage. Great location near award winning schools, parks, I94, shopping and dining. View the video!
Location
State WI
County Milwaukee
Zoning Residential
Rooms
Family Room Main
Basement Block, Full, Sump Pump
Kitchen Main
Interior
Interior Features Cable/Satellite Available, High Speed Internet, Cathedral/vaulted ceiling, Wood or Sim.Wood Floors
Heating Natural Gas
Cooling Central Air, Forced Air
Equipment Dishwasher, Disposal, Dryer, Other, Range/Oven, Range, Refrigerator, Washer
Exterior
Exterior Feature Aluminum/Steel, Aluminum, Brick, Brick/Stone
Garage Opener Included, Attached, 2 Car
Garage Spaces 2.0
Waterfront N
Building
Sewer Municipal Sewer, Municipal Water
Architectural Style Colonial
New Construction N
Schools
Elementary Schools Southwood Glen
Middle Schools Forest Park
High Schools Franklin
School District Franklin Public
Read Less
Want to know what your home might be worth? Contact us for a FREE valuation!

Our team is ready to help you sell your home for the highest possible price ASAP
Copyright 2024 WIREX - All Rights Reserved






