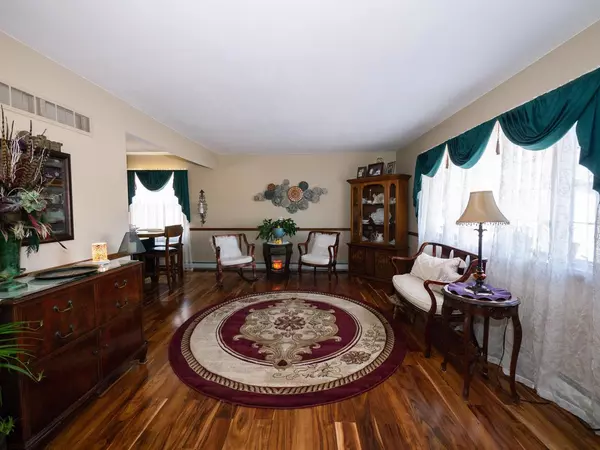Bought with Team* KD
$334,000
$334,000
For more information regarding the value of a property, please contact us for a free consultation.
8582 S 36th St Franklin, WI 53132
4 Beds
3.5 Baths
2,754 SqFt
Key Details
Sold Price $334,000
Property Type Single Family Home
Sub Type Cape Cod
Listing Status Sold
Purchase Type For Sale
Square Footage 2,754 sqft
Price per Sqft $121
Municipality FRANKLIN
MLS Listing ID 1682000
Sold Date 05/08/20
Style Cape Cod
Bedrooms 4
Full Baths 3
Half Baths 1
Year Built 1976
Annual Tax Amount $5,957
Tax Year 2019
Lot Size 0.560 Acres
Acres 0.56
Property Description
Exceptionally well maintained, and beautifully updated 4BR, 3.5BA home on a fantastic wooded 1/2+ acre parcel that has you feeling like you are in the Northwoods! Spacious kitchen features lovely cabinets and flooring, plus SS appliances. Family room with stately stone natural fireplace, plus living room and formal dining room with gleaming engineered floors. 4th bedroom, powder room, and laundry complete the main level. Three nice sized bedrooms up, including a master en suite. Spectacular finished lower level with tall ceilings, wet bar, full bathroom, and and still plenty of storage space. Relax on the covered deck and enjoy the private wooded view. Large storage shed. Don't miss this gem!
Location
State WI
County Milwaukee
Zoning RES
Rooms
Family Room Main
Basement 8'+ Ceiling, Finished, Full, Partially Finished
Kitchen Main
Interior
Interior Features Wet Bar, Wood or Sim.Wood Floors
Heating Natural Gas
Cooling Radiant/Hot Water
Equipment Dishwasher, Dryer, Microwave, Range/Oven, Range, Refrigerator, Washer, Window A/C
Exterior
Exterior Feature Stone, Brick/Stone, Vinyl
Garage Opener Included, Attached, 2 Car
Garage Spaces 2.5
Waterfront N
Building
Lot Description Wooded
Sewer Municipal Sewer, Municipal Water
Architectural Style Cape Cod
New Construction N
Schools
Elementary Schools Cedar Hills
Middle Schools Oak Creek West
High Schools Oak Creek
School District Oak Creek-Franklin
Read Less
Want to know what your home might be worth? Contact us for a FREE valuation!

Our team is ready to help you sell your home for the highest possible price ASAP
Copyright 2024 WIREX - All Rights Reserved






