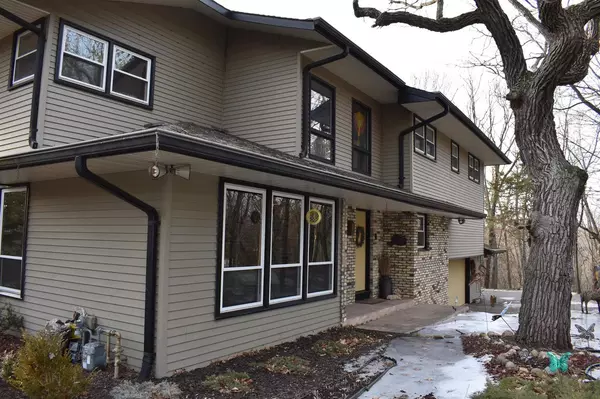Bought with Duane Price
$565,000
$549,000
2.9%For more information regarding the value of a property, please contact us for a free consultation.
S46 W34030 Billings Ct Dousman, WI 53118
4 Beds
2.5 Baths
3,400 SqFt
Key Details
Sold Price $565,000
Property Type Single Family Home
Sub Type Contemporary
Listing Status Sold
Purchase Type For Sale
Square Footage 3,400 sqft
Price per Sqft $166
Municipality OTTAWA
MLS Listing ID 1928872
Sold Date 05/06/22
Style Contemporary
Bedrooms 4
Full Baths 2
Half Baths 2
Year Built 1974
Annual Tax Amount $3,692
Tax Year 2021
Lot Size 5.290 Acres
Acres 5.29
Property Description
3400 sq Ft home that boasts of 4 bedrooms, 2 full bathrooms and 2 half baths. All natural fireplace in family room and basement. Family room, living room, dining room, screened porch, 28x22 garage, 16x32 in ground swimming pool. Large closets and lots of storage room. Home was built in 1974 by seller. Acreage is mostly wooded with an area by the road that is open grass. Deer and turkey tracks are everywhere. Home sits at highest point so some views are possible through the mature woods. Property is located close to Delafield, Dousman and close to the Kettle Moraine State Forest. Great home for entertaining. Very private and great location!
Location
State WI
County Waukesha
Zoning A-2
Rooms
Family Room Main
Basement Full, Walk Out/Outer Door, Block
Kitchen Main
Interior
Interior Features Walk-in closet(s), Great Room, Cathedral/vaulted ceiling, Water Softener
Heating Natural Gas
Cooling Forced Air, Radiant, Central Air, Zoned Heating
Equipment Range/Oven, Refrigerator, Dishwasher, Disposal, Washer, Dryer
Exterior
Exterior Feature Vinyl, Aluminum/Steel, Brick
Garage 2 Car, Attached, Opener Included
Garage Spaces 2.0
Building
Lot Description Wooded, Horse Allowed
Sewer Well, Private Septic System
Architectural Style Contemporary
New Construction N
Schools
Elementary Schools Call School District
Middle Schools Call School District
High Schools Call School District
Others
Special Listing Condition Arms Length
Read Less
Want to know what your home might be worth? Contact us for a FREE valuation!

Our team is ready to help you sell your home for the highest possible price ASAP
Copyright 2024 WIREX - All Rights Reserved






