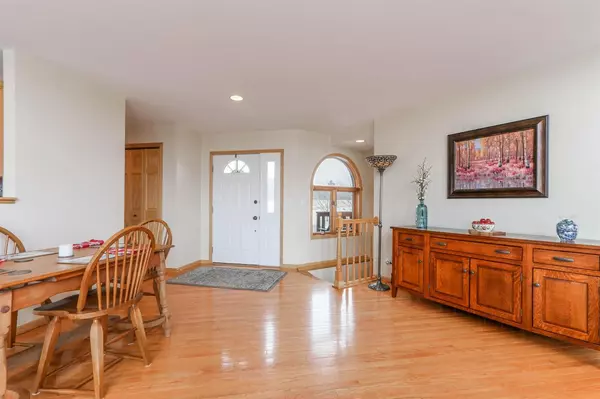Bought with ASHLEY FREDRICK
$550,000
$500,000
10.0%For more information regarding the value of a property, please contact us for a free consultation.
127915 S BAYSIDE DRIVE Auburndale, WI 54412
4 Beds
3 Baths
3,200 SqFt
Key Details
Sold Price $550,000
Property Type Single Family Home
Sub Type Ranch
Listing Status Sold
Purchase Type For Sale
Square Footage 3,200 sqft
Price per Sqft $171
Municipality EMMET
MLS Listing ID 22201391
Sold Date 05/26/22
Style Ranch
Bedrooms 4
Full Baths 2
Half Baths 1
Year Built 2004
Annual Tax Amount $5,474
Tax Year 2021
Lot Size 2.450 Acres
Acres 2.45
Property Description
STUNNING VIEWS are offered at this beautiful 4 BR 2.5 BA Gene Hill custom built home situated on 2.45 acres with 160 feet of shoreline frontage on the Eau Pleine Reservoir. Immediately upon entering from the front porch you are greeted with the floor to ceiling window wall letting in all the natural light, along with views of the water. Hardwood floors lead to the open concept dinette, kitchen and living room. Recipe for success: Efficient style kitchen plus inviting warmth with all appliances, Corian counter tops, backsplash and eat at peninsula. 3 seasons porch off kitchen is perfect for enjoying summer dinners. Sundrenched living room also offers a gas fireplace while still enjoy the panoramic views and all that nature has to offer. Loft features outstanding views of the water and could serve as an office or den. Oversized primary suite offers a walk in closest and en suite with dual vanity and walk-in tiled shower. Additional guest room/office, laundry and half bath are located on the main floor.,Warm, comfortable lower-level family room is highlighted with the brick gas fireplace, great for a game night in. Two additional bedrooms, a full bath and plenty of storage round out the lower level. Heated 24x48 detached garage offers storage for your outdoor equipment (with overhead door to lawn) as well as guest quarters - ensuite with bedroom and full bath. Hot tub off detached garage allows for relaxing evenings at home. Walk down to the huge fire pit that allows for plenty of entertainment white roasting marshmallows under the stars. Just a few more steps to the water and you'll be off kayaking and sightseeing (don't miss the eagles nest!) Additional features include generator, radon mitigation system, 2021 furnaces (2), 2021 A/C (1), new asphalt driveway and many other updates (full list available upon request). Centrally located between Marshfield and Wausau and close to the airport. What's not to love?! Your oasis is awaiting...call today for your personal showing. Additional lot may be for sale, home must sell first.
Location
State WI
County Marathon
Zoning Residential
Lake Name Big Eau Pleine Reservoir
Rooms
Family Room Lower
Basement Finished, Full, Sump Pump, Radon Mitigation System, Poured Concrete
Kitchen Main
Interior
Interior Features Water Softener, Carpet, Wood Floors, Ceiling Fan(s), Cathedral/vaulted ceiling, Smoke Detector(s), Walk-in closet(s), High Speed Internet, Loft
Heating Lp Gas
Cooling Central Air, Forced Air, Baseboard
Equipment Refrigerator, Range/Oven, Dishwasher, Microwave, Washer, Dryer
Exterior
Exterior Feature Other
Garage 3 Car, Attached, Heated, Opener Included
Garage Spaces 3.0
Waterfront Y
Waterfront Description Waterfrontage on Lot,101-199 feet
Roof Type Shingle
Building
Sewer Well, Private Septic System, Holding Tank
Architectural Style Ranch
New Construction N
Schools
Elementary Schools Stratford
Middle Schools Stratford
High Schools Stratford
School District Stratford
Others
Acceptable Financing Arms Length Sale
Listing Terms Arms Length Sale
Special Listing Condition Arms Length
Read Less
Want to know what your home might be worth? Contact us for a FREE valuation!

Our team is ready to help you sell your home for the highest possible price ASAP
Copyright 2024 WIREX - All Rights Reserved






