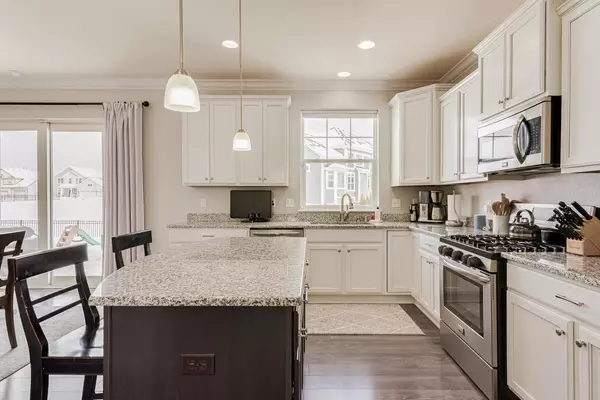Bought with Sean C Lentz
$635,000
$599,900
5.9%For more information regarding the value of a property, please contact us for a free consultation.
1321 Prairie Creek Blvd Oconomowoc, WI 53066
5 Beds
3.5 Baths
3,564 SqFt
Key Details
Sold Price $635,000
Property Type Single Family Home
Sub Type Colonial
Listing Status Sold
Purchase Type For Sale
Square Footage 3,564 sqft
Price per Sqft $178
Municipality OCONOMOWOC
Subdivision Prairie Creek Ridge
MLS Listing ID 1783101
Sold Date 04/29/22
Style Colonial
Bedrooms 5
Full Baths 3
Half Baths 1
Year Built 2016
Annual Tax Amount $6,431
Tax Year 2020
Lot Size 9,147 Sqft
Acres 0.21
Property Description
Absolutely beautiful home in Prairie Creek Ridge features a 2-story foyer, large kitchen, granite tops, & breakfast bar leading into great room w/ 9' ceiling & gas FP, dining room/flex room (currently used as a playroom). 4 large bedrooms on 2nd floor, featuring primary suite w/private bath (dual shower heads), 2 huge WIC's & super convenient 2nd fl laundry. The storage space in this home is amazing-each bedroom has its own WIC! Finished LL has media room w/bar, 5th bdrm & 3rd full bath. Other features: mudroom/drop zone off of garage, dual patios, finished heated 4 stall garage (one spot is tandem), 3 zone heating, irrigation system, and completely fenced back yard featuring attractive black wrought iron fence.
Location
State WI
County Waukesha
Zoning Residential
Rooms
Basement Finished, Full, Full Size Windows, Poured Concrete, Sump Pump
Kitchen Main
Interior
Interior Features Water Softener, Cable/Satellite Available, High Speed Internet, Pantry, Cathedral/vaulted ceiling, Walk-in closet(s), Wood or Sim.Wood Floors
Heating Natural Gas
Cooling Central Air, Forced Air
Equipment Dishwasher, Disposal, Dryer, Microwave, Oven, Range, Refrigerator, Washer
Exterior
Exterior Feature Aluminum Trim, Stone, Brick/Stone, Vinyl
Garage Opener Included, Heated, Attached, 4 Car
Garage Spaces 4.0
Waterfront N
Building
Lot Description Sidewalks
Sewer Municipal Sewer, Municipal Water
Architectural Style Colonial
New Construction N
Schools
Elementary Schools Meadow View
Middle Schools Nature Hill
High Schools Oconomowoc
School District Oconomowoc Area
Others
Special Listing Condition Arms Length
Read Less
Want to know what your home might be worth? Contact us for a FREE valuation!

Our team is ready to help you sell your home for the highest possible price ASAP
Copyright 2024 WIREX - All Rights Reserved






