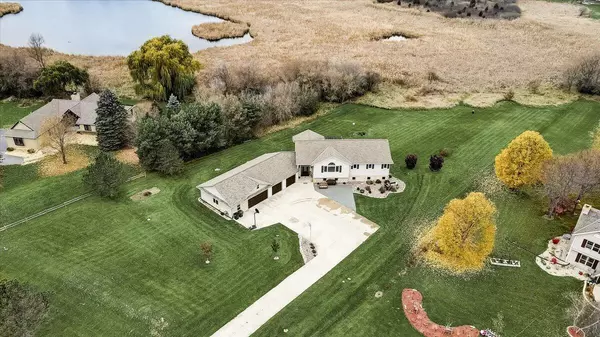Bought with John J Newland
$545,000
$535,000
1.9%For more information regarding the value of a property, please contact us for a free consultation.
23216 W Overson Rd Union Grove, WI 53182
4 Beds
3 Baths
3,420 SqFt
Key Details
Sold Price $545,000
Property Type Single Family Home
Sub Type Ranch
Listing Status Sold
Purchase Type For Sale
Square Footage 3,420 sqft
Price per Sqft $159
Municipality NORWAY
MLS Listing ID 1772290
Sold Date 01/10/22
Style Ranch
Bedrooms 4
Full Baths 3
Year Built 1994
Annual Tax Amount $5,105
Tax Year 2020
Lot Size 3.780 Acres
Acres 3.78
Property Sub-Type Ranch
Property Description
Come escape to the countryside in this beautiful, custom-built home with 5 car, attached garage. With plenty of room to play as hobbyist, you will appreciate the quality and energy efficient 2x6 wall construction, 6 panel doors, Pella and newer WASCO windows & more. Sitting on nearly 4 acres, you will love the open floor plan and views from the windows, deck and patio. Large center island kitchen & dining room are great for entertaining, while the main floor features a master en suite & large walk-in closet. Lower level features a generous sized family room with fireplace as well as two additional bedrooms, bathroom & large laundry and utility area with plenty of natural light. Check out the 360 Virtual Tour & Drone footage.
Location
State WI
County Racine
Zoning RES
Rooms
Family Room Lower
Basement Full, Full Size Windows, Walk Out/Outer Door, Exposed
Kitchen Main
Interior
Interior Features Cable/Satellite Available, Cathedral/vaulted ceiling, Walk-in closet(s), Wood or Sim.Wood Floors
Heating Natural Gas
Cooling Central Air, Forced Air
Equipment Dishwasher, Dryer, Freezer, Range/Oven, Range, Refrigerator, Washer
Exterior
Exterior Feature Brick, Brick/Stone, Vinyl
Parking Features Opener Included, Attached, 4 Car
Garage Spaces 5.0
Waterfront Description Deeded Water Access,Water Access/Rights,Pond,View of Water
Building
Sewer Private Septic System, Mound System, Well
Architectural Style Ranch
New Construction N
Schools
Elementary Schools North Cape
High Schools Waterford
School District North Cape
Others
Special Listing Condition Arms Length
Read Less
Want to know what your home might be worth? Contact us for a FREE valuation!

Our team is ready to help you sell your home for the highest possible price ASAP
Copyright 2025 WIREX - All Rights Reserved






