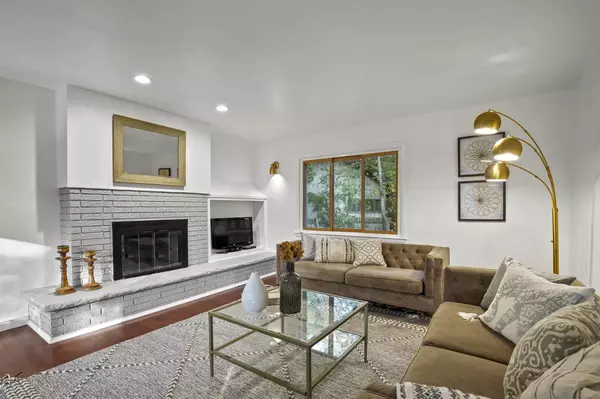Bought with Julianne A Douglas
$279,500
$279,900
0.1%For more information regarding the value of a property, please contact us for a free consultation.
11800 Parkview Ln Hales Corners, WI 53130
3 Beds
1.5 Baths
2,132 SqFt
Key Details
Sold Price $279,500
Property Type Single Family Home
Sub Type Contemporary
Listing Status Sold
Purchase Type For Sale
Square Footage 2,132 sqft
Price per Sqft $131
Municipality HALES CORNERS
MLS Listing ID 1709623
Sold Date 11/12/20
Style Contemporary
Bedrooms 3
Full Baths 1
Half Baths 1
Year Built 1956
Annual Tax Amount $5,605
Tax Year 2020
Lot Size 0.480 Acres
Acres 0.48
Property Description
Stunning setting on a private, heavily wooded lot that gives the feeling of being up north in the city! Spacious mid century with over 2000 sq ft. Great floorplan features formal living room with natural fireplace, formal dining room with built in china cabinets and spacious, sunken family room. Eat in kitchen with gray cabinets, new hardware, solid surface countertop and plenty of storage. Circular floorplan makes this home great for entertaining. New flooring in living, dining and family room. New furnace, AC and cold air return system in 2020. Mudroom adjacent to garage with new tile floor, perfect drop zone space or workout room. 2.5 car garage and deck for grilling and summer entertainment. Very close to Whitnall park, retail and entertainment. Welcome to your home!
Location
State WI
County Milwaukee
Zoning residential
Rooms
Family Room Main
Basement Crawl Space
Kitchen Main
Interior
Interior Features Cable/Satellite Available, High Speed Internet, Wood or Sim.Wood Floors
Heating Natural Gas
Cooling Central Air, Forced Air
Equipment Dishwasher, Disposal, Dryer, Microwave, Range/Oven, Range, Refrigerator, Washer
Exterior
Exterior Feature Brick, Brick/Stone, Wood
Garage Opener Included, Attached, 2 Car
Garage Spaces 2.5
Waterfront N
Building
Lot Description Wooded
Sewer Municipal Sewer, Municipal Water
Architectural Style Contemporary
New Construction N
Schools
Middle Schools Whitnall
High Schools Whitnall
School District Whitnall
Read Less
Want to know what your home might be worth? Contact us for a FREE valuation!

Our team is ready to help you sell your home for the highest possible price ASAP
Copyright 2024 WIREX - All Rights Reserved






