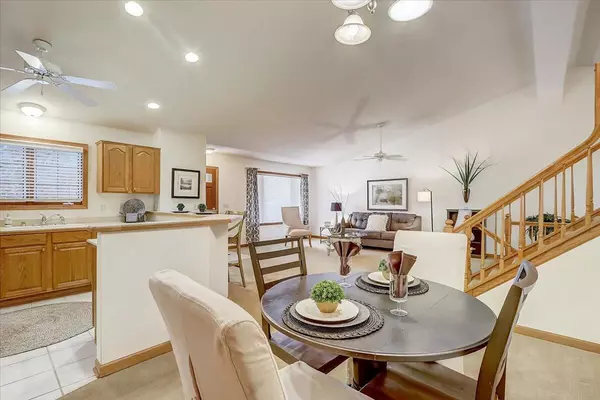Bought with Shane Feist
$355,000
$350,000
1.4%For more information regarding the value of a property, please contact us for a free consultation.
N48W16159 Lone Oak LANE Menomonee Falls, WI 53051
3 Beds
2.5 Baths
2,645 SqFt
Key Details
Sold Price $355,000
Property Type Condo
Listing Status Sold
Purchase Type For Sale
Square Footage 2,645 sqft
Price per Sqft $134
Municipality MENOMONEE FALLS
Subdivision Graysland
MLS Listing ID 1775343
Sold Date 02/25/22
Bedrooms 3
Full Baths 2
Half Baths 1
Condo Fees $150/mo
Year Built 1998
Annual Tax Amount $4,043
Tax Year 2020
Property Description
Large, conveniently located Menomonee Falls, multi-level, side by side condo, set back behind a conservancy. This condo has been well-maintained by the owners including having the exterior painted/stained in 2021, and a 50 year roof in 2020. Neutral decor, natural fireplace with gas starter, tons of natural light, high ceilings, lots of living spaces and private patio. Generously sized master BR with large walk-in closet and private en suite bath complete with jacuzzi tub and separate shower. Partially finished basement would make an ideal media room or playroom! Plenty of storage in the 2 car garage and unfinished section of the basement. Small dog or small cat permitted - weight restrictions.
Location
State WI
County Waukesha
Zoning Residential
Rooms
Family Room Lower
Basement Finished, Full, Sump Pump
Kitchen Main
Interior
Interior Features Pantry, Cathedral/vaulted ceiling
Heating Natural Gas
Cooling Central Air, Forced Air
Equipment Dishwasher, Disposal, Dryer, Microwave, Range/Oven, Refrigerator, Washer
Exterior
Exterior Feature Other
Garage Attached, Opener Included, 2 Car
Garage Spaces 2.0
Waterfront N
Building
Sewer Municipal Sewer, Municipal Water
New Construction N
Schools
Middle Schools Templeton
High Schools Hamilton
School District Hamilton
Others
Pets Description Y
Read Less
Want to know what your home might be worth? Contact us for a FREE valuation!

Our team is ready to help you sell your home for the highest possible price ASAP
Copyright 2024 WIREX - All Rights Reserved






