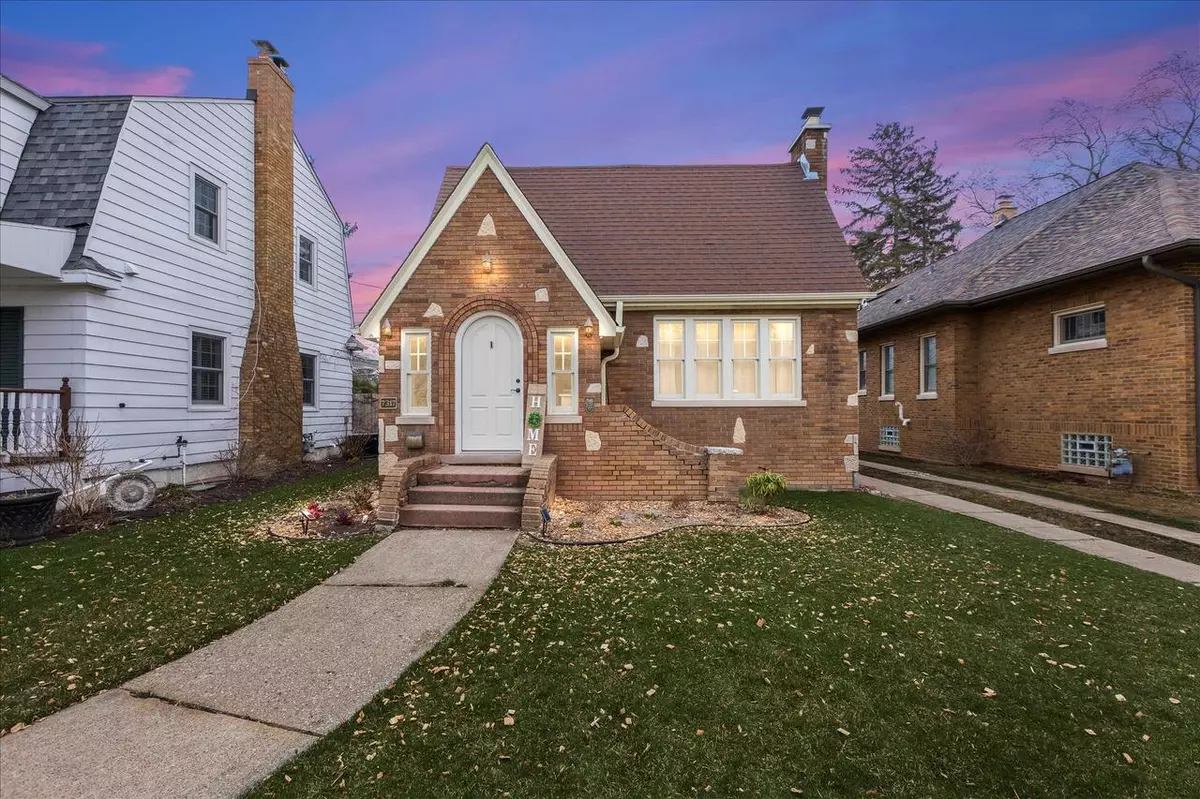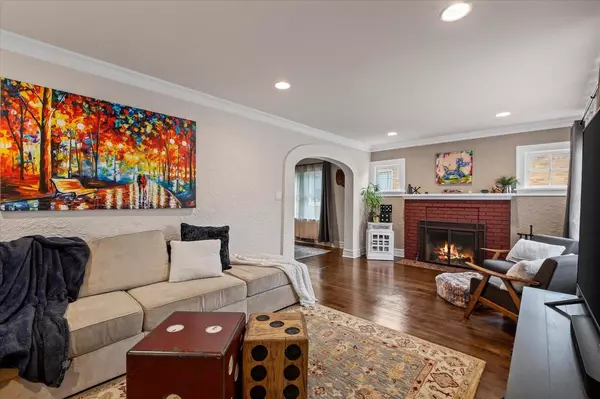Bought with Gitzlaff Team*
$305,000
$274,900
10.9%For more information regarding the value of a property, please contact us for a free consultation.
7317 5th Ave Kenosha, WI 53143
3 Beds
1 Bath
1,537 SqFt
Key Details
Sold Price $305,000
Property Type Single Family Home
Sub Type Tudor/Provincial
Listing Status Sold
Purchase Type For Sale
Square Footage 1,537 sqft
Price per Sqft $198
Municipality KENOSHA
Subdivision Allendale
MLS Listing ID 1787781
Sold Date 06/16/22
Style Tudor/Provincial
Bedrooms 3
Full Baths 1
Year Built 1929
Annual Tax Amount $4,380
Tax Year 2020
Lot Size 6,969 Sqft
Acres 0.16
Property Description
Welcome home to this Storybook Tudor in desirable Allendale! Enter into a charming entryway that leads you to the spacious living room featuring a wood-burning fireplace, beautiful crown molding and natural light pouring in. An arched opening takes you into the dining room which flows right into the updated kitchen - complete with a new dishwasher, microwave, sink, faucet, backsplash and gorgeous Quartzite countertops. On the main level you'll find two bedrooms with spacious closets and a full bath. Upstairs is a massive primary bedroom with walk-in closet. Peek through to an unfinished attic space that leaves you with endless possibilities for future expansion. The immaculate backyard with new grading, sod and french drains seals the deal! Please see docs for a full list of upgrades.
Location
State WI
County Kenosha
Zoning RS3
Rooms
Basement Block, Full
Kitchen Main
Interior
Interior Features Cable/Satellite Available, High Speed Internet, Security System, Walk-in closet(s), Wood or Sim.Wood Floors
Heating Natural Gas
Cooling Forced Air
Equipment Dishwasher, Dryer, Freezer, Microwave, Oven, Range, Refrigerator, Washer
Exterior
Exterior Feature Brick, Brick/Stone
Garage None
Waterfront N
Building
Lot Description Sidewalks
Sewer Municipal Sewer, Municipal Water
Architectural Style Tudor/Provincial
New Construction N
Schools
Elementary Schools Southport
Middle Schools Lincoln
High Schools Tremper
School District Kenosha
Others
Special Listing Condition Arms Length
Read Less
Want to know what your home might be worth? Contact us for a FREE valuation!

Our team is ready to help you sell your home for the highest possible price ASAP
Copyright 2024 WIREX - All Rights Reserved






