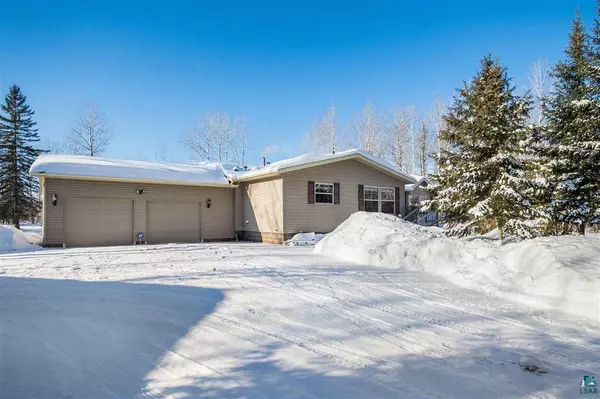Bought with Adam Johnson
$245,000
$235,000
4.3%For more information regarding the value of a property, please contact us for a free consultation.
5303 S Hudacek Rd Superior, WI 54880
3 Beds
2 Baths
1,912 SqFt
Key Details
Sold Price $245,000
Property Type Single Family Home
Sub Type Ranch
Listing Status Sold
Purchase Type For Sale
Square Footage 1,912 sqft
Price per Sqft $128
Municipality SUPERIOR
MLS Listing ID 6088026
Sold Date 03/17/20
Style Ranch
Bedrooms 3
Full Baths 2
Year Built 2006
Annual Tax Amount $3,640
Tax Year 2019
Lot Size 20.000 Acres
Acres 20.0
Property Sub-Type Ranch
Property Description
Private country retreat! As you meander down the wide wooded driveway you come to the opening and gaze upon the 2006 built single story home with an attached garage and a large detached garage. Envision yourself on the inviting deck; perfect for enjoying a quiet cup of coffee in the morning or as you watch the wildlife in the evening. Enter the large entry way through a beautiful wood door with leaded glass and a leaded glass side light. Look into the spacious living room with a bow window and picturesque views of the sprawling woodland that you call home. The open concept dining and living room are perfect for entertaining large groups. The large kitchen has a separate breakfast area and an island that is surrounded by lovely oak cabinets. The kitchen includes the following all white appliances, fridge, stove, microwave, and dishwasher. It features fabulous counter space, perfect for baking and cooking large meals. The combination laundry and utility room is conveniently located just down the hall and includes a 1 year old dryer, a separate laundry tub, a forced air furnace installed in 2006 that includes central air, a gas hot water heater, and the 200 amp circuit breaker electrical panel. The 3 large bedrooms in the home all have a heat source, windows and have abundant storage. The second bath is perfect for your guest to settle in and relax for their stay. There is a nice size master bedroom with built in storage and a walk in closet fit for a queen. The master bath has separate shower and soaker tub, with separate vanities make getting ready in the morning stress free. The outside the home owner there is a well that is 220 feet deep from an artesian natural spring, a holding tank, and the fuel tank is owned and serviced by Como. The large 20 acre wooded lot is a majestic and peaceful atmosphere just waiting for YOU to call it home. Lot dimensions are estimated with data from Douglas County GIS website.
Location
State WI
County Douglas
Rooms
Kitchen Main
Exterior
Parking Features 4 Car
Garage Spaces 6.0
Waterfront Description None
Building
Lot Description Rolling/Hilly
Architectural Style Ranch
New Construction N
Schools
School District Superior
Read Less
Want to know what your home might be worth? Contact us for a FREE valuation!

Our team is ready to help you sell your home for the highest possible price ASAP
Copyright 2025 WIREX - All Rights Reserved






