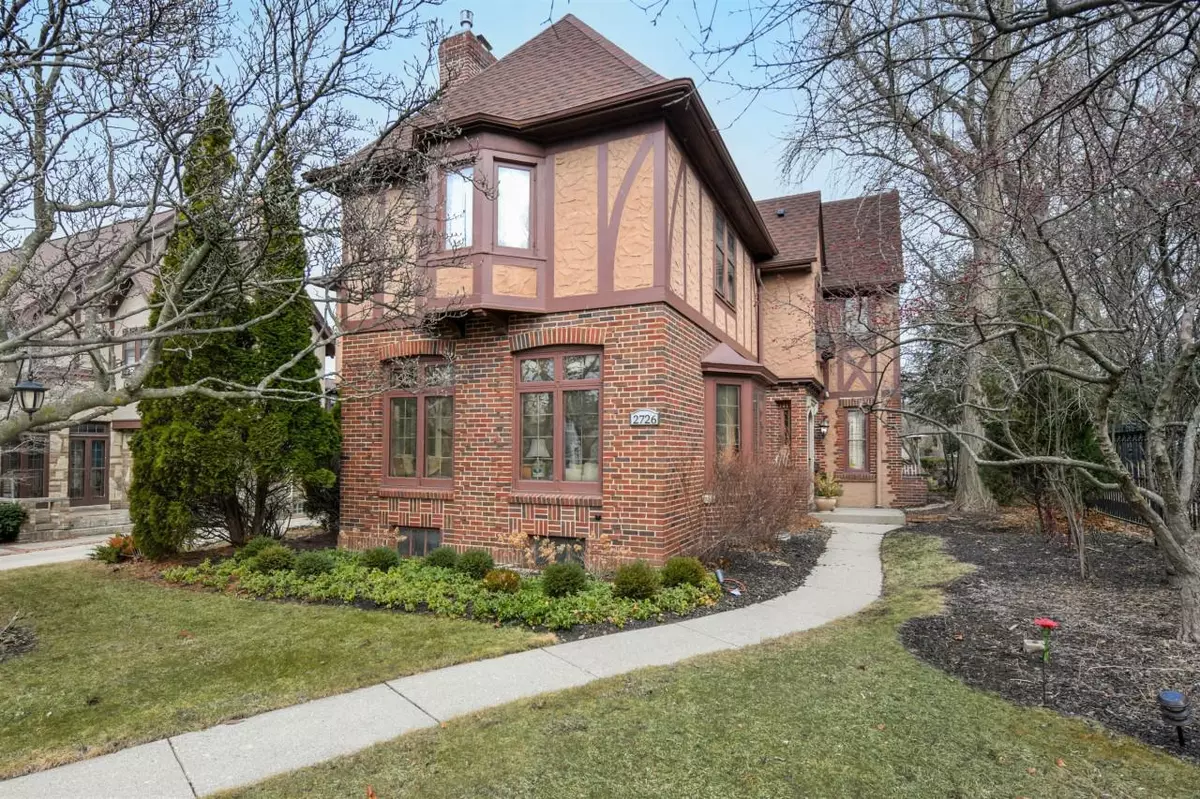Bought with Jay Schmidt Group*
$954,400
$879,900
8.5%For more information regarding the value of a property, please contact us for a free consultation.
2726 E Shorewood Blvd Shorewood, WI 53211
5 Beds
3.5 Baths
3,468 SqFt
Key Details
Sold Price $954,400
Property Type Single Family Home
Sub Type Tudor/Provincial
Listing Status Sold
Purchase Type For Sale
Square Footage 3,468 sqft
Price per Sqft $275
Municipality SHOREWOOD
MLS Listing ID 1784053
Sold Date 05/24/22
Style Tudor/Provincial
Bedrooms 5
Full Baths 3
Half Baths 1
Year Built 1925
Annual Tax Amount $20,668
Tax Year 2021
Lot Size 8,276 Sqft
Acres 0.19
Property Description
This handsome Tudor Revival is set on one of Shorewood's prized blocks! In weeks the giant magnolia blooms just in time to welcome you home. The home's character and updates will not disappoint. Pleasing symmetrical Arabian archways w/custom doors grace the grand hall and formal rooms. Flow and function offer great entertaining spaces w/voluminous LR w/southern light anchored by GFP. DR flows to FR w/lush garden views via French doors. Refreshed white eat-in KIT w/granite & SS is ready for culinary adventures. Three tastefully remodeled timeless BAs (two J&J and one en-suite) w/five BDs on 2nd FL. Enjoy Summer parties ahead w/stone patio and landscaped yard featuring many natives. Steps to Lake Dr, Atwater Park & the Oak Leaf bike Trail. You'll love living in Shorewood, our ''Walking City.
Location
State WI
County Milwaukee
Zoning RES
Rooms
Family Room Main
Basement Full, Partially Finished
Kitchen Main
Interior
Interior Features Cable/Satellite Available, Skylight(s), Walk-in closet(s), Wood or Sim.Wood Floors
Heating Natural Gas
Cooling Radiant/Hot Water
Equipment Dishwasher, Dryer, Other, Oven, Range, Refrigerator, Washer
Exterior
Exterior Feature Brick, Brick/Stone, Stucco/Slate, (C) Stucco
Garage Opener Included, Attached, 2 Car
Garage Spaces 2.0
Waterfront N
Building
Lot Description Sidewalks
Sewer Municipal Sewer, Municipal Water
Architectural Style Tudor/Provincial
New Construction N
Schools
Elementary Schools Atwater
Middle Schools Shorewood
High Schools Shorewood
School District Shorewood
Read Less
Want to know what your home might be worth? Contact us for a FREE valuation!

Our team is ready to help you sell your home for the highest possible price ASAP
Copyright 2024 WIREX - All Rights Reserved






