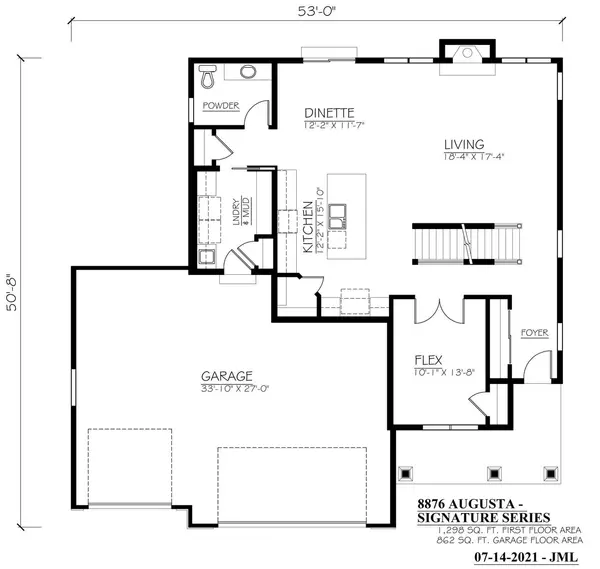Bought with Sheehan Mohns Group*
$508,760
$489,990
3.8%For more information regarding the value of a property, please contact us for a free consultation.
6950 Flagstone PASS Lannon, WI 53046
4 Beds
2.5 Baths
2,602 SqFt
Key Details
Sold Price $508,760
Property Type Single Family Home
Sub Type Other
Listing Status Sold
Purchase Type For Sale
Square Footage 2,602 sqft
Price per Sqft $195
Municipality LANNON
Subdivision Whispering Ridge North
MLS Listing ID 1769695
Sold Date 05/27/22
Style Other
Bedrooms 4
Full Baths 2
Half Baths 1
Year Built 2021
Tax Year 2021
Lot Size 10,890 Sqft
Acres 0.25
Property Sub-Type Other
Property Description
Welcome to Whispering Ridge North . Newly redesigned Augusta Two Story w/over 2600 square feet of living space in this 4brm. 2.5 bath w/3 car attached garage. L shaped kitchen w/large rectangular island w/snack bar opens to large living room w/projected direct vent fireplace. First floor flex room w/solid French Doors . First floor laundry/mud room w/built in lockers. White trim w/solid core panel interior doors. Master bedroom w/dual walk in closets & master bath shower w/tiled walls & modular base - dual basin vanity. Three additional bedrooms all w/walk-in closets! Family bath w/dual basin vanity and divided from tub toilet area. 2 x 6 sidewalls 16 o.c., Tyvek, vinyl siding w/alum. trim, Exterior stone veneering , rough in for full bath in bsmt. Egress window w /area well.
Location
State WI
County Waukesha
Zoning Residential
Rooms
Basement Full, Poured Concrete, Radon Mitigation System, Sump Pump
Kitchen Main
Interior
Interior Features Pantry, Walk-in closet(s)
Heating Natural Gas
Cooling Central Air, Forced Air
Equipment Dishwasher, Disposal, Microwave
Exterior
Exterior Feature Fiber Cement, Aluminum Trim, Vinyl, Wood
Parking Features Opener Included, Attached, 3 Car
Garage Spaces 3.0
Building
Sewer Municipal Sewer, Municipal Water
Architectural Style Other
New Construction Y
Schools
Middle Schools Templeton
High Schools Hamilton
School District Hamilton
Others
Special Listing Condition Arms Length
Read Less
Want to know what your home might be worth? Contact us for a FREE valuation!

Our team is ready to help you sell your home for the highest possible price ASAP
Copyright 2025 WIREX - All Rights Reserved






