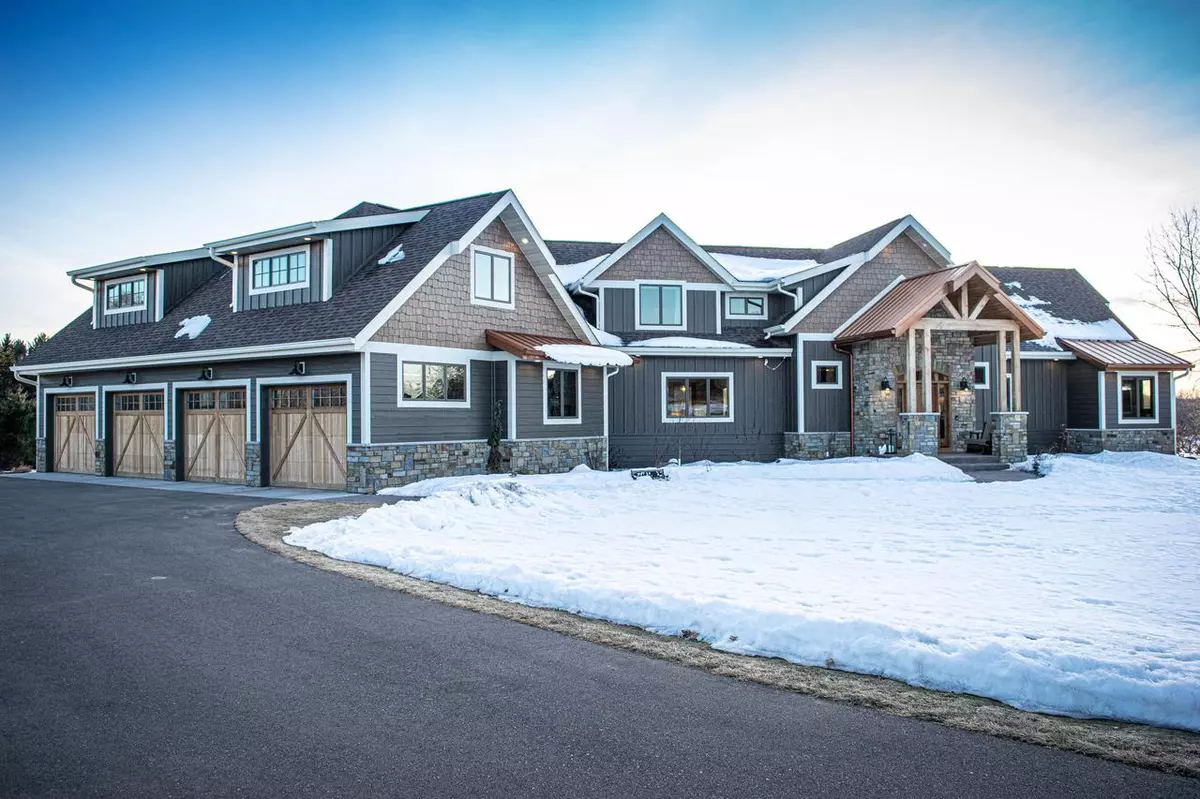Bought with MetroMLS NON
$840,000
$899,900
6.7%For more information regarding the value of a property, please contact us for a free consultation.
E4229 Thorndale Dr Eleva, WI 54738
5 Beds
4.5 Baths
7,110 SqFt
Key Details
Sold Price $840,000
Property Type Single Family Home
Sub Type Contemporary
Listing Status Sold
Purchase Type For Sale
Square Footage 7,110 sqft
Price per Sqft $118
Municipality PLEASANT VALLEY
MLS Listing ID 1678121
Sold Date 08/25/20
Style Contemporary
Bedrooms 5
Full Baths 4
Half Baths 3
Year Built 2017
Annual Tax Amount $10,330
Tax Year 2018
Lot Size 7.780 Acres
Acres 7.78
Property Description
Custom built executive home with many custom and unique features. Sitting on over 7 wooded acres, this wonderful home will fit your needs. 4 car heated garage with additional access to garage. Oversized mudroom with built-in lockers and laundry room. Kitchen has impressive Viking appliances, commercial grade refrigerator, 2 dishwashers, and copper sink. Large natural stone island for all your guests to gather around. Enjoy the sunsets on the screened in porch or from the private master deck. Master suite has his/hers walk-in closets, oversized steam shower, heated tile floors and soaking tub. Lower level boasts 2,500 sq. ft of finished space included a family room w/fireplace, wet bar, additional office space and workout room. See document tab for full list of custom features!
Location
State WI
County Eau Claire
Zoning RES
Rooms
Family Room Lower
Basement Full, Full Size Windows, Partially Finished, Poured Concrete, Exposed
Kitchen Main
Interior
Interior Features Water Softener
Heating Natural Gas
Cooling Central Air, Forced Air, In-floor, Radiant
Equipment Dishwasher, Disposal, Microwave, Range/Oven, Range, Refrigerator
Exterior
Exterior Feature Masonite/PressBoard, Stone, Brick/Stone
Garage Opener Included, Attached, 4 Car
Garage Spaces 4.0
Waterfront Y
Waterfront Description Waterfrontage on Lot,Creek,200-300 feet
Building
Lot Description Wooded
Sewer Well, Private Septic System
Architectural Style Contemporary
New Construction N
Schools
Elementary Schools Robbins
High Schools Memorial
School District Eau Claire Area
Read Less
Want to know what your home might be worth? Contact us for a FREE valuation!

Our team is ready to help you sell your home for the highest possible price ASAP
Copyright 2024 WIREX - All Rights Reserved






