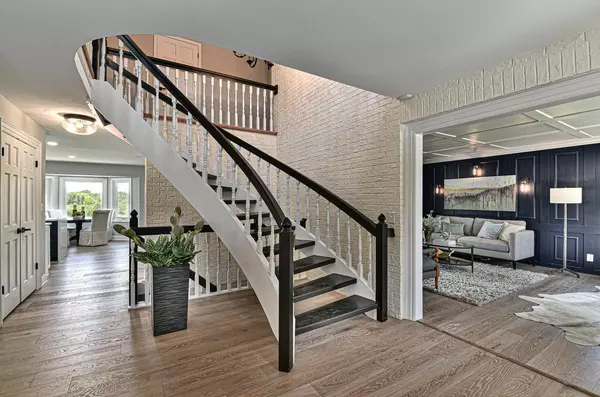Bought with Kirandeep K Hans
$875,000
$899,900
2.8%For more information regarding the value of a property, please contact us for a free consultation.
8765 N Range Line ROAD River Hills, WI 53217
7 Beds
5.5 Baths
6,806 SqFt
Key Details
Sold Price $875,000
Property Type Single Family Home
Sub Type Other,Tudor/Provincial
Listing Status Sold
Purchase Type For Sale
Square Footage 6,806 sqft
Price per Sqft $128
Municipality RIVER HILLS
MLS Listing ID 1755866
Sold Date 08/20/21
Style Other,Tudor/Provincial
Bedrooms 7
Full Baths 5
Half Baths 1
Year Built 1982
Annual Tax Amount $22,081
Tax Year 2020
Lot Size 4.200 Acres
Acres 4.2
Property Sub-Type Other,Tudor/Provincial
Property Description
Must see! Sprawling River Hills estate home perched on 4 + acre tree lined lot. Inviting grand foyer features a sweeping staircase to the expansive 2nd floor. Spacious main level is perfect for entertaining w/LR that flows into the OPEN DESIGN Great RM, featuring an eat-in Chefs Kitchen w/ pro. grade appliances, HUGE ISLAND w/ granite waterfall top & prep sink; fam. room w/NFP and formal DR. 1st Floor Master w/ GORGEOUS ensuite bath w/custom tiled shower. 2nd floor has 5 additional bedrooms (2 w/lofts, 1 w/NFP), and 2 full baths w/ laundry closet. Walk-out LL family room w/fireplace, Wet bar, dining/game/exercise area, full bath, and laundry. TONS OF UPDATES inc. windows, fixtures, ALL MECHANICALS, circle drive, exterior doors and so much more. Make this FULLY REMODELED home your castle!
Location
State WI
County Milwaukee
Zoning Residential
Rooms
Family Room Main
Basement Block, Full, Full Size Windows, Partially Finished, Walk Out/Outer Door, Exposed
Kitchen Main
Interior
Interior Features Water Softener, Central Vacuum, Skylight(s), Walk-in closet(s), Wet Bar, Wood or Sim.Wood Floors
Heating Natural Gas
Cooling Central Air, Forced Air, Multiple Units
Equipment Dishwasher, Disposal, Range/Oven, Range, Refrigerator
Exterior
Exterior Feature Brick, Brick/Stone, Aluminum Trim, Wood
Parking Features Built-in under Home, Opener Included, Heated, Attached, 3 Car
Garage Spaces 3.0
Building
Lot Description Wooded
Sewer Municipal Water, Well
Architectural Style Other, Tudor/Provincial
New Construction N
Schools
Elementary Schools Parkway
Middle Schools Glen Hills
High Schools Nicolet
School District Glendale-River Hills
Others
Special Listing Condition Arms Length
Read Less
Want to know what your home might be worth? Contact us for a FREE valuation!

Our team is ready to help you sell your home for the highest possible price ASAP
Copyright 2025 WIREX - All Rights Reserved






