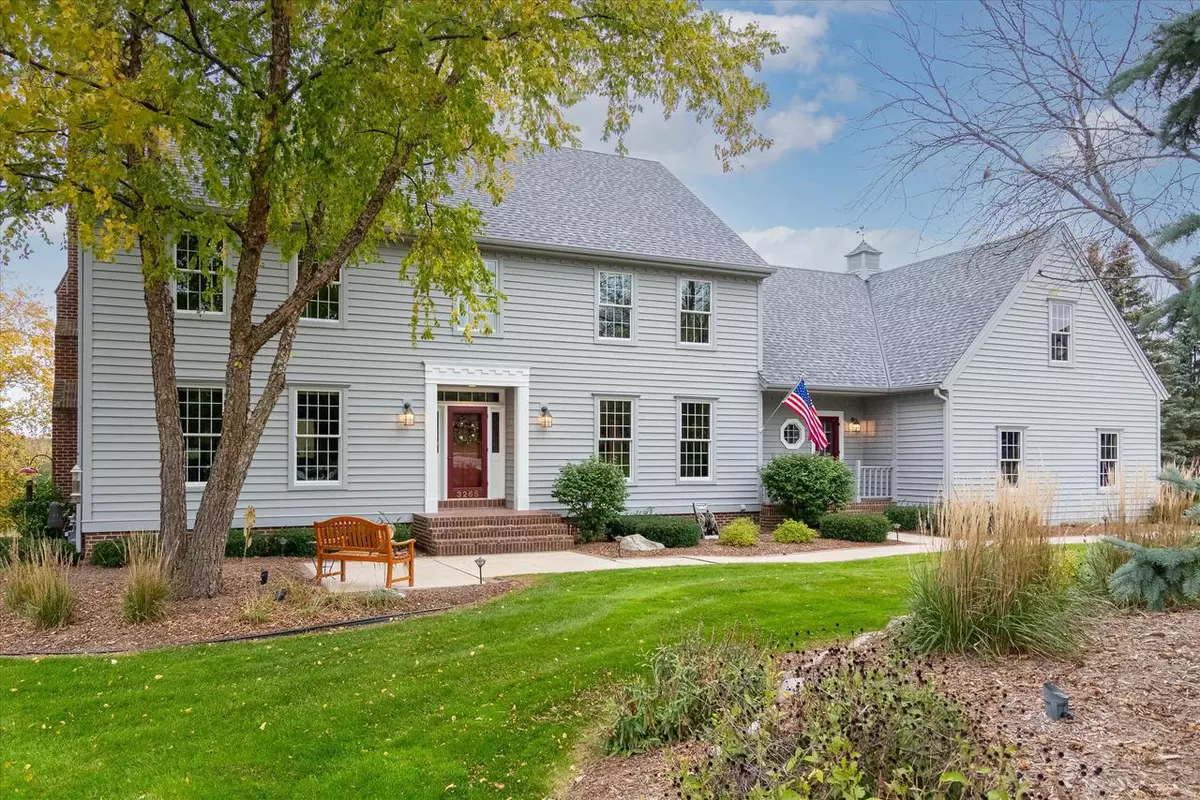Bought with Tabitha M Jurkiewicz
$750,000
$719,900
4.2%For more information regarding the value of a property, please contact us for a free consultation.
3265 Fordham Ct Brookfield, WI 53005
4 Beds
3 Baths
3,825 SqFt
Key Details
Sold Price $750,000
Property Type Single Family Home
Sub Type Colonial
Listing Status Sold
Purchase Type For Sale
Square Footage 3,825 sqft
Price per Sqft $196
Municipality BROOKFIELD
Subdivision Stanford Place
MLS Listing ID 1771614
Sold Date 12/17/21
Style Colonial
Bedrooms 4
Full Baths 3
Year Built 1994
Annual Tax Amount $9,991
Tax Year 2020
Lot Size 0.530 Acres
Acres 0.53
Property Description
Custom-Built Colonial with only one owner - this home has been loved in the best of ways! Perfectly perched to enjoy all the seasonal views of the neighborhood, especially from the sun-filled sunroom! The kitchen features upgraded appliances and a large island. The living room is spacious, yet cozy, with its beamed ceilings and large fireplace. Perfect for the chilly winter days ahead. The southwestern sun allows you to host and savor an extended amount of days and nights compared to the average Wisconsin home. The bedrooms offer plenty of space with expansive walk-in closets. Walkout basement is plumbed and includes a roughed-in fireplace ready for your finishing ideas. New tear-off roof in 2020 as well as major mechanicals in 2014 giving peace of mind to the new owners. Come tour today!
Location
State WI
County Waukesha
Zoning R3
Rooms
Basement Full, Full Size Windows, Sump Pump, Walk Out/Outer Door
Kitchen Main
Interior
Interior Features Water Softener, Central Vacuum, Intercom, Security System, Skylight(s), Walk-in closet(s), Wood or Sim.Wood Floors
Heating Natural Gas
Cooling Central Air, Forced Air, Zoned Heating
Equipment Dishwasher, Disposal, Dryer, Microwave, Range/Oven, Range, Refrigerator, Washer
Exterior
Exterior Feature Wood
Garage Basement Access, Opener Included, Attached, 3 Car
Garage Spaces 3.5
Waterfront N
Building
Sewer Municipal Sewer, Municipal Water
Architectural Style Colonial
New Construction N
Schools
Elementary Schools Burleigh
Middle Schools Pilgrim Park
High Schools Brookfield East
School District Elmbrook
Read Less
Want to know what your home might be worth? Contact us for a FREE valuation!

Our team is ready to help you sell your home for the highest possible price ASAP
Copyright 2024 WIREX - All Rights Reserved






