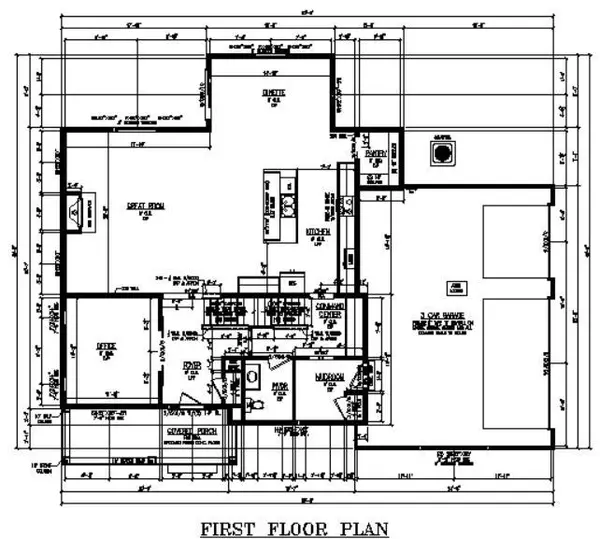Bought with Kelsey L Gasteiner
$785,000
$775,000
1.3%For more information regarding the value of a property, please contact us for a free consultation.
W273N6938 Pintail Ct Lisbon, WI 53089
4 Beds
2.5 Baths
2,781 SqFt
Key Details
Sold Price $785,000
Property Type Single Family Home
Sub Type Other
Listing Status Sold
Purchase Type For Sale
Square Footage 2,781 sqft
Price per Sqft $282
Municipality LISBON
Subdivision Barnwood Conservancy
MLS Listing ID 1786580
Sold Date 05/19/22
Style Other
Bedrooms 4
Full Baths 2
Half Baths 1
Year Built 2022
Annual Tax Amount $1,326
Tax Year 2021
Lot Size 0.740 Acres
Acres 0.74
Property Description
This newly constructed Sarona Homes two-story home features 4-bedrooms and 2.5 bathrooms and nearly 2,800 of living space situated on a beautiful 3/4 acre lot. The sun-filled great room is built around a beautiful shiplap-clad natural gas fireplace, LVP flooring, and designer wall colors. Kitchen includes quartz countertops, stained/painted maple cabinetry, large island and walk-in pantry. Other first floor features include convenient planning center, office/den with double barn doors, and spacious dinette. Upstairs you'll find a large owner's suite with walk-in closet, fully-tiled shower and convenient laundry room. Painted trim & door package, designer finishes, Pella windows and Kohler water saving plumbing fixtures. Focus on Energy Certified and so much more!
Location
State WI
County Waukesha
Zoning Residential
Rooms
Basement Full, Full Size Windows, Sump Pump
Kitchen Main
Interior
Interior Features Walk-in closet(s), Wood or Sim.Wood Floors
Heating Natural Gas
Cooling Central Air, Forced Air, Whole House Fan
Equipment Dishwasher, Disposal, Other
Exterior
Exterior Feature Fiber Cement, Aluminum Trim
Garage Opener Included, Attached, 3 Car
Garage Spaces 3.0
Waterfront N
Building
Sewer Well, Private Septic System
Architectural Style Other
New Construction Y
Schools
High Schools Arrowhead
School District Arrowhead Uhs
Others
Special Listing Condition Arms Length
Read Less
Want to know what your home might be worth? Contact us for a FREE valuation!

Our team is ready to help you sell your home for the highest possible price ASAP
Copyright 2024 WIREX - All Rights Reserved






