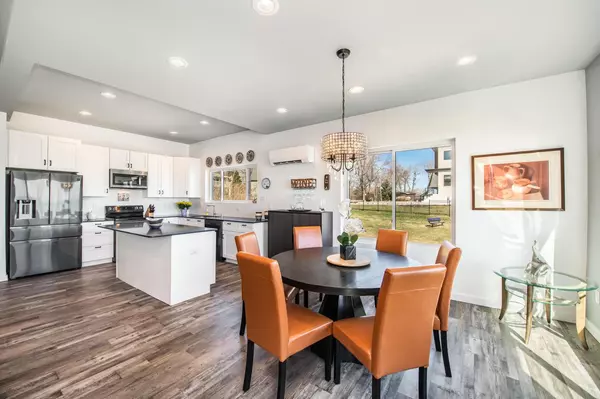Bought with Fernando G Conforti
$849,000
$889,000
4.5%For more information regarding the value of a property, please contact us for a free consultation.
8609 Lakeshore Dr Pleasant Prairie, WI 53158
3 Beds
2.5 Baths
2,027 SqFt
Key Details
Sold Price $849,000
Property Type Single Family Home
Sub Type Contemporary
Listing Status Sold
Purchase Type For Sale
Square Footage 2,027 sqft
Price per Sqft $418
Municipality PLEASANT PRAIRIE
Subdivision Carol Beach Estates
MLS Listing ID 1752050
Sold Date 12/31/21
Style Contemporary
Bedrooms 3
Full Baths 2
Half Baths 1
Year Built 2020
Annual Tax Amount $13,386
Tax Year 2020
Lot Size 0.260 Acres
Acres 0.26
Property Description
Stunning, newly constructed contemporary home on Lake Michigan offering majestic water views from almost every room! Built w/ the highest degree of energy efficiency (R-31.8 walls, radiant floor heating system) and Energy Recovery Ventilator for air quality, this home's construction is unrivaled. Open floor plan w/ gourmet kitchen featuring quartz counter tops and gray SS appliances. Airy bedrooms and calming spa-like bathrooms on the 2nd level as well as a resistance pool/spa. Enjoy a cup of coffee at sunrise or a glass of wine in the evening on your expansive deck or rooftop overlook. The tandem garage opens to the backyard for outdoor entertaining. A short walk to the Kenosha Sand Dunes and easy commute to Milwaukee and Chicago. LEASE/PURCHASE OPTION OR SELLER FINANCING AVAILABLE.
Location
State WI
County Kenosha
Zoning RES
Lake Name Lake Michigan
Rooms
Basement None / Slab
Kitchen Main
Interior
Interior Features Hot Tub, Indoor Pool, Cathedral/vaulted ceiling, Wood or Sim.Wood Floors
Heating Natural Gas
Cooling Forced Air, Wall/Sleeve Air
Equipment Dishwasher, Disposal, Dryer, Microwave, Range/Oven, Range, Refrigerator, Washer
Exterior
Exterior Feature Stucco/Slate, (C) Stucco
Garage Opener Included, Tandem, Attached, 2 Car
Garage Spaces 2.0
Waterfront Y
Waterfront Description Deeded Water Access,Water Access/Rights,Waterfrontage on Lot,Lake,51-100 feet,View of Water
Building
Sewer Municipal Water, Private Septic System
Architectural Style Contemporary
New Construction N
Schools
Elementary Schools Southport
High Schools Tremper
School District Kenosha
Others
Acceptable Financing Seller May Assist, Rent/Option to Buy
Listing Terms Seller May Assist, Rent/Option to Buy
Read Less
Want to know what your home might be worth? Contact us for a FREE valuation!

Our team is ready to help you sell your home for the highest possible price ASAP
Copyright 2024 WIREX - All Rights Reserved






