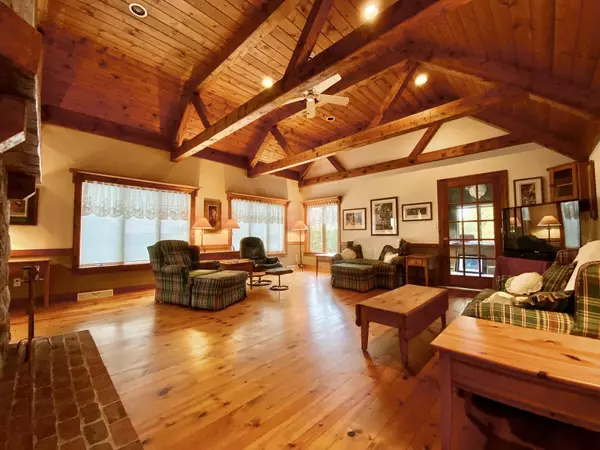Bought with Frederick A Cape
$826,000
$769,900
7.3%For more information regarding the value of a property, please contact us for a free consultation.
38715 Genesee Lake Rd Summit, WI 53066
3 Beds
2.5 Baths
2,895 SqFt
Key Details
Sold Price $826,000
Property Type Single Family Home
Sub Type Ranch
Listing Status Sold
Purchase Type For Sale
Square Footage 2,895 sqft
Price per Sqft $285
Municipality SUMMIT
MLS Listing ID 1768216
Sold Date 12/28/21
Style Ranch
Bedrooms 3
Full Baths 2
Half Baths 1
Year Built 1992
Annual Tax Amount $7,850
Tax Year 2020
Lot Size 9.000 Acres
Acres 9.0
Property Description
Beautifully maintained, like new country estate on very private 9 acres. Impressive walkout ranch home features 3BD/2.5BA, 3car att'd garage & 3 story 32x50 outbldng. Entire exterior & outbldg is clad in handsome brick, 2 natural FPs, w/perfectly placed stone surrounds & a 3 seasons room w/3rd FP w/brick surround & floor. Amazing attention to detail & impressive finishes throughout incl. cathedral ceilings, wood beams, reclaimed barnwood, wide plank HWFs, exquisite millwork, solid 4 panel doors, crown molding, Anderson windows & doors, custom plaster walls & infloor heating. Huge master suite w/jetted tub +private bath on LL. Outbldg features Spancrete construction w/exposed LL w/garage door, 3 grg drs on main level & walk up 2nd story. Tons of space for cars, boats, equipment & storage!
Location
State WI
County Waukesha
Zoning Residential
Rooms
Family Room Lower
Basement Block, Finished, Full, Full Size Windows, Walk Out/Outer Door, Exposed
Kitchen Main
Interior
Interior Features Water Softener, Cathedral/vaulted ceiling, Walk-in closet(s), Wood or Sim.Wood Floors
Heating Lp Gas
Cooling Central Air, Forced Air
Equipment Dishwasher, Microwave, Range/Oven, Range, Refrigerator
Exterior
Exterior Feature Brick, Brick/Stone
Garage Basement Access, Opener Included, Attached, 3 Car
Garage Spaces 3.0
Waterfront N
Building
Sewer Well, Private Septic System
Architectural Style Ranch
New Construction N
Schools
High Schools Oconomowoc
School District Oconomowoc Area
Others
Special Listing Condition Arms Length
Read Less
Want to know what your home might be worth? Contact us for a FREE valuation!

Our team is ready to help you sell your home for the highest possible price ASAP
Copyright 2024 WIREX - All Rights Reserved






