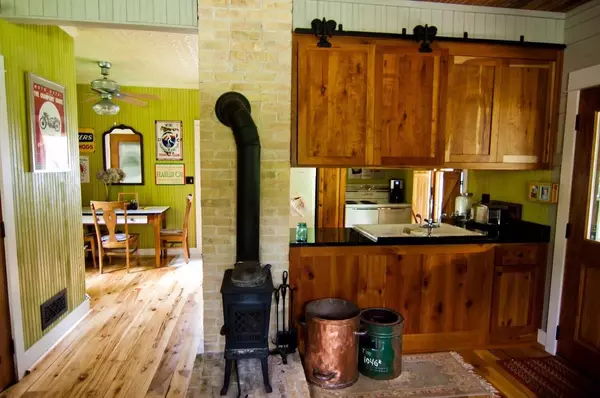Bought with Andrew J Thomas
$400,000
$424,900
5.9%For more information regarding the value of a property, please contact us for a free consultation.
W329N6970 W Shore DRIVE Hartland, WI 53029
2 Beds
1.5 Baths
936 SqFt
Key Details
Sold Price $400,000
Property Type Single Family Home
Sub Type Farmhouse/National Folk
Listing Status Sold
Purchase Type For Sale
Square Footage 936 sqft
Price per Sqft $427
Municipality MERTON
MLS Listing ID 1770243
Sold Date 11/19/21
Style Farmhouse/National Folk
Bedrooms 2
Full Baths 1
Half Baths 1
Year Built 1888
Annual Tax Amount $1,835
Tax Year 2020
Lot Size 0.560 Acres
Acres 0.56
Property Sub-Type Farmhouse/National Folk
Property Description
Unique & original 1888 farmhouse, torn down to the studs & fully restored. Modern mechanicals, w/the feel of the old farmhouse nestled on a quiet street, in the little town of Stone Bank. Home has been completely updated w/standing seam metal roof, spray foam ins, original windows restored using historical preservation techniques, wood floors, cabinetry, doors, chimney, a one of a kind custom wood bathtub & many quaint finishes & details to take you back. Interior of home has zero drywall/plaster. All walls/ceilings are reclaimed wood from historical buildings/homes from the Schlitz brewery & some Brewers Hills homes. All Natural stone on counters and bath floors which have in floor heating. Home has newer well (10 yrs). Reclaimed brick paved walk leads you to a 1200 sqft barn.
Location
State WI
County Waukesha
Zoning Residential
Rooms
Basement Full, Stone, Sump Pump, Walk Out/Outer Door
Kitchen Main
Interior
Interior Features Water Softener, Cable/Satellite Available, High Speed Internet, Walk-in closet(s), Walk-thru Bedroom, Wood or Sim.Wood Floors
Heating Natural Gas, Wood/Coal
Cooling Forced Air, In-floor, Radiant
Equipment Dishwasher, Dryer, Range/Oven, Range, Washer
Exterior
Exterior Feature Wood
Parking Features Opener Included, Heated, Detached, 4 Car
Garage Spaces 4.0
Building
Sewer Well, Private Septic System
Architectural Style Farmhouse/National Folk
New Construction N
Schools
Elementary Schools Stone Bank
Middle Schools 21St Century Eschool
High Schools Arrowhead
School District Stone Bank
Read Less
Want to know what your home might be worth? Contact us for a FREE valuation!

Our team is ready to help you sell your home for the highest possible price ASAP
Copyright 2025 WIREX - All Rights Reserved






