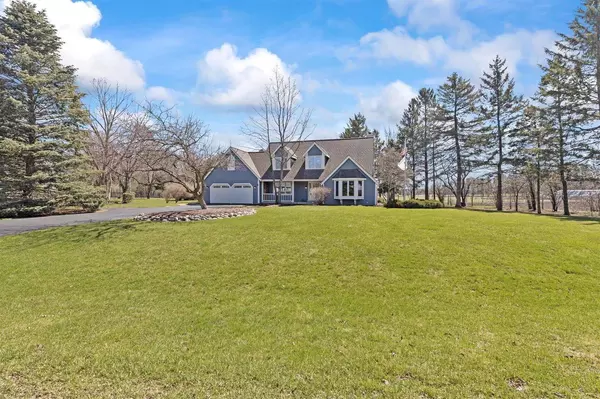Bought with Jean Mulvaney
$615,000
$600,000
2.5%For more information regarding the value of a property, please contact us for a free consultation.
W294N6666 Cheryl Ln Hartland, WI 53029
3 Beds
2.5 Baths
2,600 SqFt
Key Details
Sold Price $615,000
Property Type Single Family Home
Sub Type Cape Cod,Colonial
Listing Status Sold
Purchase Type For Sale
Square Footage 2,600 sqft
Price per Sqft $236
Municipality MERTON
Subdivision Franchar Estates
MLS Listing ID 1788434
Sold Date 06/15/22
Style Cape Cod,Colonial
Bedrooms 3
Full Baths 2
Half Baths 1
Year Built 1988
Annual Tax Amount $3,855
Tax Year 2021
Lot Size 1.310 Acres
Acres 1.31
Property Description
STUNNING Home - possibly the most private & serene lot in a Hartland subdivision! Low Merton taxes & NO HOA! Situated on 1.3+ acres at end of a cul-de-sac near Bark River & next to acres of land & no neighbor on right! Set amongst mature trees & nature. Paradise in Lake Country only 8 min to downtown Hartland! Vault ceilings, wood beams, natural stone fireplace & charming architecture. Walnut Acacia hardwood floors adorn main level. Front porch & 2 story foyer! Remodeled kitchen, quartz & Brazilian walnut counters & high-end Wolf range! Vaulted eat-in leads to expansive deck spanning rear of the home. Second living room & a formal dining! Master suite w/ walk-in, granite counters & soaking tub. Two additional beds & full bath w/granite. Large lot for future outbuilding - see updates in doc
Location
State WI
County Waukesha
Zoning RES
Rooms
Family Room Main
Basement 8'+ Ceiling, Block, Full, Sump Pump
Kitchen Main
Interior
Interior Features Cable/Satellite Available, Central Vacuum, High Speed Internet, Pantry, Cathedral/vaulted ceiling, Walk-in closet(s), Wood or Sim.Wood Floors
Heating Natural Gas
Cooling Central Air, Forced Air
Equipment Dishwasher, Dryer, Microwave, Other, Range, Refrigerator, Washer
Exterior
Exterior Feature Stone, Brick/Stone, Wood
Garage Opener Included, Attached, 2 Car
Garage Spaces 2.5
Waterfront N
Building
Lot Description Wooded
Sewer Well, Private Septic System
Architectural Style Cape Cod, Colonial
New Construction N
Schools
Elementary Schools Merton
High Schools Arrowhead
School District Arrowhead Uhs
Others
Special Listing Condition Arms Length
Read Less
Want to know what your home might be worth? Contact us for a FREE valuation!

Our team is ready to help you sell your home for the highest possible price ASAP
Copyright 2024 WIREX - All Rights Reserved






