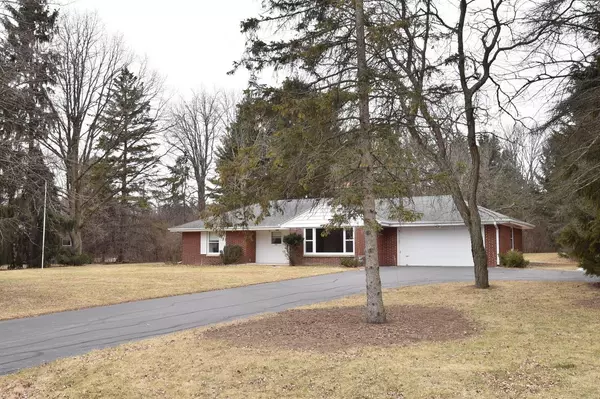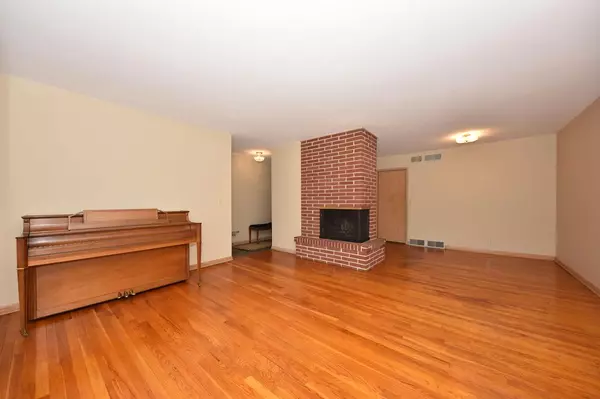Bought with Tracy Christenson
$300,100
$269,900
11.2%For more information regarding the value of a property, please contact us for a free consultation.
743 W Laramie LANE Bayside, WI 53217
3 Beds
1.5 Baths
2,131 SqFt
Key Details
Sold Price $300,100
Property Type Single Family Home
Sub Type Ranch
Listing Status Sold
Purchase Type For Sale
Square Footage 2,131 sqft
Price per Sqft $140
Municipality BAYSIDE
Subdivision Fairy Chasm Estates
MLS Listing ID 1780957
Sold Date 03/17/22
Style Ranch
Bedrooms 3
Full Baths 1
Half Baths 2
Year Built 1954
Annual Tax Amount $5,583
Tax Year 2021
Lot Size 1.160 Acres
Acres 1.16
Property Description
This lovingly maintained, one-owner Bayside gem sits on over 1 acre in this highly desirable community. Ranch home with low maintenance brick exterior and original HWFs throughout. Three generously sized bedrooms on the main level, as well as an office and bonus room in the lower level provide ample space for everyone. The spacious rec room is just waiting for your finishing touches...man cave, play room, work from home room, work out studio...you decide! Lovely red brick fireplace is the focus of the light filled living room. Home has been freshly painted throughout. Plenty of outdoor space for your two and four legged family members and friends to run, roam, and play. Seller is providing a 13 month UHP Elite Home Warranty for the new owner's peace of mind! Call today for your showing!
Location
State WI
County Milwaukee
Zoning Residential
Rooms
Basement Block, Finished, Full, Sump Pump
Kitchen Main
Interior
Interior Features Water Softener, Wood or Sim.Wood Floors
Heating Natural Gas
Cooling Central Air, Forced Air
Equipment Dishwasher, Disposal, Dryer, Range/Oven, Range, Refrigerator, Washer
Exterior
Exterior Feature Brick, Brick/Stone
Garage Opener Included, Attached, 2 Car
Garage Spaces 2.0
Waterfront N
Building
Sewer Municipal Sewer, Well
Architectural Style Ranch
New Construction N
Schools
Elementary Schools Indian Hill
High Schools Nicolet
School District Maple Dale-Indian Hill
Others
Special Listing Condition Arms Length
Read Less
Want to know what your home might be worth? Contact us for a FREE valuation!

Our team is ready to help you sell your home for the highest possible price ASAP
Copyright 2024 WIREX - All Rights Reserved






