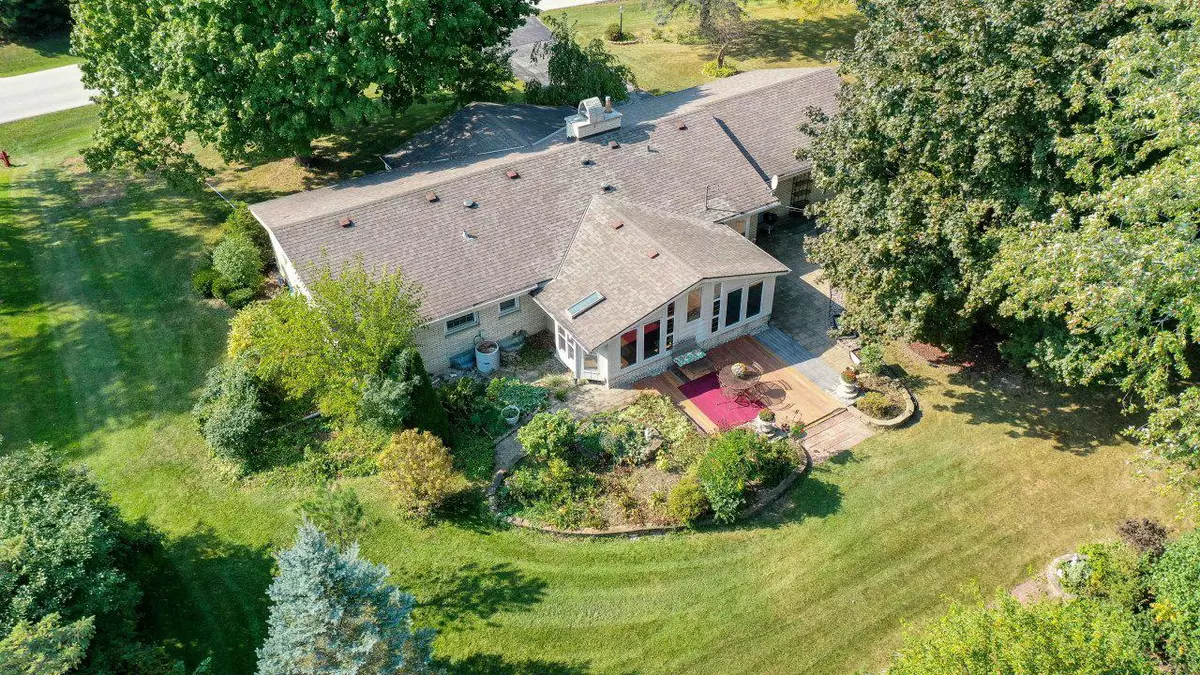Bought with Pete Picciolo
$390,000
$399,900
2.5%For more information regarding the value of a property, please contact us for a free consultation.
4660 Imperial Dr Brookfield, WI 53045
3 Beds
2 Baths
2,562 SqFt
Key Details
Sold Price $390,000
Property Type Single Family Home
Sub Type Ranch
Listing Status Sold
Purchase Type For Sale
Square Footage 2,562 sqft
Price per Sqft $152
Municipality BROOKFIELD
Subdivision Imperial Estates
MLS Listing ID 1765984
Sold Date 10/26/21
Style Ranch
Bedrooms 3
Full Baths 2
Year Built 1964
Annual Tax Amount $4,046
Tax Year 2020
Lot Size 0.460 Acres
Acres 0.46
Property Description
Located in desirable Imperial Estates, this beautiful ranch home offers quality and craftsmanship you will appreciate. Enter a private foyer with Italian marble floors to a LR gleaming with Brazilian Cherrywood floors, open to a DR. The elegant kitchen offers tiled counters and backslash, tiled floors, and an expansive work island with a Butcher Block counter. All SS appliances are included. The FR boasts skylights, a wood FP and is open to a 4 Season Sunroom filled with light and room for gatherings-and it has an electric FP. The Primary BR has HW floors, and a BA with Italian marble floors and shower, and the 2nd BA offers a tiled shower, whirlpool tub and custom cabinets. The LL has a rec area, possible 4th BR, and office. Outside is almost .5 acres of perennials, gardens, and privacy.
Location
State WI
County Waukesha
Zoning Res
Rooms
Family Room Main
Basement 8'+ Ceiling, Block, Full, Partially Finished, Sump Pump
Kitchen Main
Interior
Interior Features Water Softener, Cable/Satellite Available, High Speed Internet, Pantry, Security System, Skylight(s), Cathedral/vaulted ceiling, Wood or Sim.Wood Floors
Heating Natural Gas
Cooling Central Air, Forced Air
Equipment Dishwasher, Dryer, Microwave, Range/Oven, Range, Refrigerator, Washer
Exterior
Exterior Feature Brick, Brick/Stone, Other, Stone, Vinyl, Wood
Garage Opener Included, Attached, 2 Car
Garage Spaces 2.5
Waterfront N
Building
Sewer Municipal Sewer, Municipal Water
Architectural Style Ranch
New Construction N
Schools
School District Elmbrook
Read Less
Want to know what your home might be worth? Contact us for a FREE valuation!

Our team is ready to help you sell your home for the highest possible price ASAP
Copyright 2024 WIREX - All Rights Reserved






