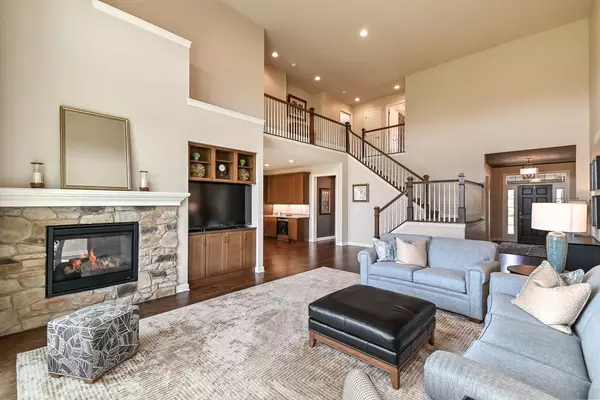Bought with The Picciolo Group*
$772,000
$789,000
2.2%For more information regarding the value of a property, please contact us for a free consultation.
N46W7845 Parkland Rd Cedarburg, WI 53012
5 Beds
4.5 Baths
4,729 SqFt
Key Details
Sold Price $772,000
Property Type Single Family Home
Sub Type Contemporary
Listing Status Sold
Purchase Type For Sale
Square Footage 4,729 sqft
Price per Sqft $163
Municipality CEDARBURG
Subdivision Prairie View
MLS Listing ID 1697020
Sold Date 08/28/20
Style Contemporary
Bedrooms 5
Full Baths 4
Half Baths 1
Year Built 2015
Annual Tax Amount $11,400
Tax Year 2019
Lot Size 0.330 Acres
Acres 0.33
Property Description
Be prepared to be ''wowed'' by the upgrades in this beautiful 5 BR Prairie View estate! The stunning curb appeal w/its strong & stately stone & HardiPlank exterior hints at the fine finishes found inside. Enjoy the 2-sided GFP from either the 2-story GR or from spacious breakfast area. Both share a stunning open space w/the gourmet entertainer's kitchen w/expansive island, service bar, stainless appliances & striking granite counters. Designed for everyday efficiency, check out the amazing mudroom adjacent to 3.5-car garage; durable tile floor, cubbies & bench. The lovely DR & office areas offer elegant flex spaces, while the master suite is a quiet, private retreat. LL 9ft ceilings & full windows, new bedroom, bath & family room. Tiered deck, fire pit, landscaped yard - relax & enjoy!
Location
State WI
County Ozaukee
Zoning RES
Rooms
Family Room Lower
Basement 8'+ Ceiling, Full, Full Size Windows, Partially Finished, Poured Concrete, Radon Mitigation System, Sump Pump
Kitchen Main
Interior
Interior Features Water Softener, Cable/Satellite Available, High Speed Internet, Pantry, Cathedral/vaulted ceiling, Walk-in closet(s), Wood or Sim.Wood Floors
Heating Natural Gas
Cooling Central Air, Forced Air, Zoned Heating
Equipment Dishwasher, Disposal, Microwave, Range/Oven, Range, Refrigerator
Exterior
Exterior Feature Fiber Cement, Stone, Brick/Stone
Garage Opener Included, Attached, 3 Car
Garage Spaces 3.5
Waterfront N
Building
Lot Description Sidewalks
Sewer Municipal Sewer, Municipal Water
Architectural Style Contemporary
New Construction N
Schools
Elementary Schools Parkview
Middle Schools Webster
High Schools Cedarburg
School District Cedarburg
Read Less
Want to know what your home might be worth? Contact us for a FREE valuation!

Our team is ready to help you sell your home for the highest possible price ASAP
Copyright 2024 WIREX - All Rights Reserved






