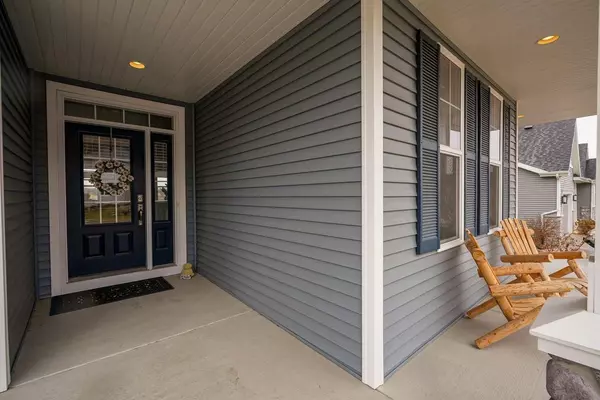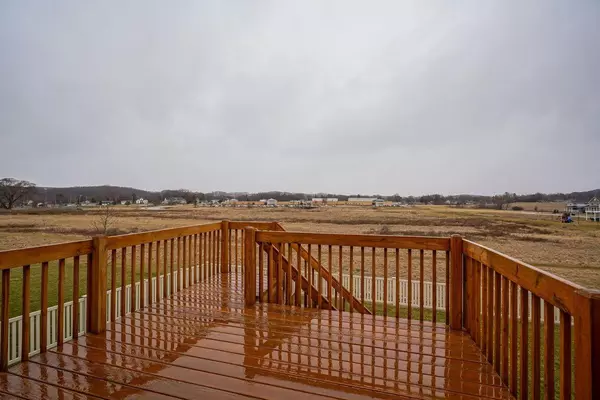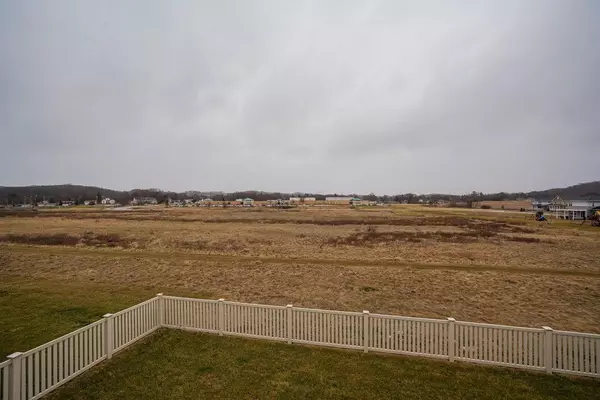Bought with LH Real Estate Group
$507,500
$515,000
1.5%For more information regarding the value of a property, please contact us for a free consultation.
3011 Shady Cir Cross Plains, WI 53528
3 Beds
2 Baths
1,842 SqFt
Key Details
Sold Price $507,500
Property Type Single Family Home
Sub Type Ranch
Listing Status Sold
Purchase Type For Sale
Square Footage 1,842 sqft
Price per Sqft $275
Municipality CROSS PLAINS
Subdivision Glacier Ridge
MLS Listing ID 1931307
Sold Date 06/15/22
Style Ranch
Bedrooms 3
Full Baths 2
Year Built 2018
Annual Tax Amount $8,307
Tax Year 2021
Lot Size 10,018 Sqft
Acres 0.23
Property Description
Don?t miss this beautiful one owner home on a quiet cul-de-sac within popular Glacier Ridge! You will love the views from the rear deck looking out over the large private fenced in yard that backs to a gorgeous greenspace. This home was thoughtfully designed with loads of upgrades including quality flooring, high-end granite counters, expansive kitchen island with a large farm-style sink, custom tile walk-in master shower, upgraded front porch/masonry and an electric car charging station. The walk-out lower level offers loads of opportunity for your future expansion! Come see me for there are too many details to list.
Location
State WI
County Dane
Zoning RESR2Z
Rooms
Basement Full, Exposed, Full Size Windows, Walk Out/Outer Door, Sump Pump, 8'+ Ceiling, Radon Mitigation System, Poured Concrete
Kitchen Main
Interior
Interior Features Wood or Sim.Wood Floors, Walk-in closet(s), Great Room, Water Softener, Cable/Satellite Available
Heating Natural Gas
Cooling Forced Air, Central Air
Equipment Range/Oven, Refrigerator, Dishwasher, Microwave, Disposal
Exterior
Exterior Feature Vinyl
Garage 2 Car, Attached, Opener Included, Garage Stall Over 26 Feet Deep
Garage Spaces 2.0
Building
Lot Description Sidewalks
Sewer Municipal Water, Municipal Sewer
Architectural Style Ranch
New Construction N
Schools
Elementary Schools Park
Middle Schools Glacier Creek
High Schools Middleton
School District Middleton-Cross Plains
Others
Special Listing Condition Arms Length
Read Less
Want to know what your home might be worth? Contact us for a FREE valuation!

Our team is ready to help you sell your home for the highest possible price ASAP
Copyright 2024 WIREX - All Rights Reserved






