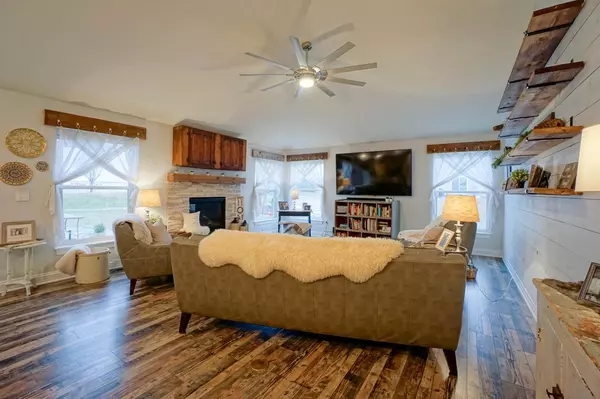Bought with Derse Smith Todd
$525,000
$539,900
2.8%For more information regarding the value of a property, please contact us for a free consultation.
N7915 Winding Ridge Ct Ixonia, WI 53036
5 Beds
3 Baths
3,600 SqFt
Key Details
Sold Price $525,000
Property Type Single Family Home
Sub Type Ranch
Listing Status Sold
Purchase Type For Sale
Square Footage 3,600 sqft
Price per Sqft $145
Municipality IXONIA
Subdivision Preserve At Deer Creek
MLS Listing ID 1780237
Sold Date 04/04/22
Style Ranch
Bedrooms 5
Full Baths 3
Year Built 2018
Annual Tax Amount $4,267
Tax Year 2020
Lot Size 0.570 Acres
Acres 0.57
Property Description
Remarkable home and setting at the end of a cul-de-sac in Ixonia's Preserve at Deer Creek! Enjoy approx 3600 sq ft of living space with the huge finished lower level, plus extensive outdoor upgrades including the landscaping and back patio-deck area. Interior offers vaulted main living area featuring large great room with gas fireplace. Kitchen offers quartz countertops, breakfast bar, pantry, and SS appliances included. Adjoining dining area has patio doors to deck with pergola. Master suite includes tray ceiling, walk-in closet, and master bath with dual sink vanity and oversized tile shower. Huge finished lower level offers family room with wet bar, full bath, and 2 bedrooms with egress windows. Plenty of storage. 3.5+ car garage!
Location
State WI
County Jefferson
Zoning Residential
Rooms
Family Room Lower
Basement Finished, Full, Full Size Windows
Kitchen Main
Interior
Interior Features Water Softener, Cable/Satellite Available, Pantry, Cathedral/vaulted ceiling, Walk-in closet(s), Wet Bar, Wood or Sim.Wood Floors
Heating Natural Gas
Cooling Central Air, Forced Air
Equipment Dishwasher, Microwave, Range/Oven, Range, Refrigerator
Exterior
Exterior Feature Aluminum/Steel, Aluminum, Aluminum Trim, Stone, Brick/Stone, Vinyl
Garage Opener Included, Attached, 3 Car
Garage Spaces 3.5
Waterfront N
Building
Sewer Municipal Sewer, Well
Architectural Style Ranch
New Construction N
Schools
High Schools Oconomowoc
School District Oconomowoc Area
Others
Special Listing Condition Arms Length
Read Less
Want to know what your home might be worth? Contact us for a FREE valuation!

Our team is ready to help you sell your home for the highest possible price ASAP
Copyright 2024 WIREX - All Rights Reserved






