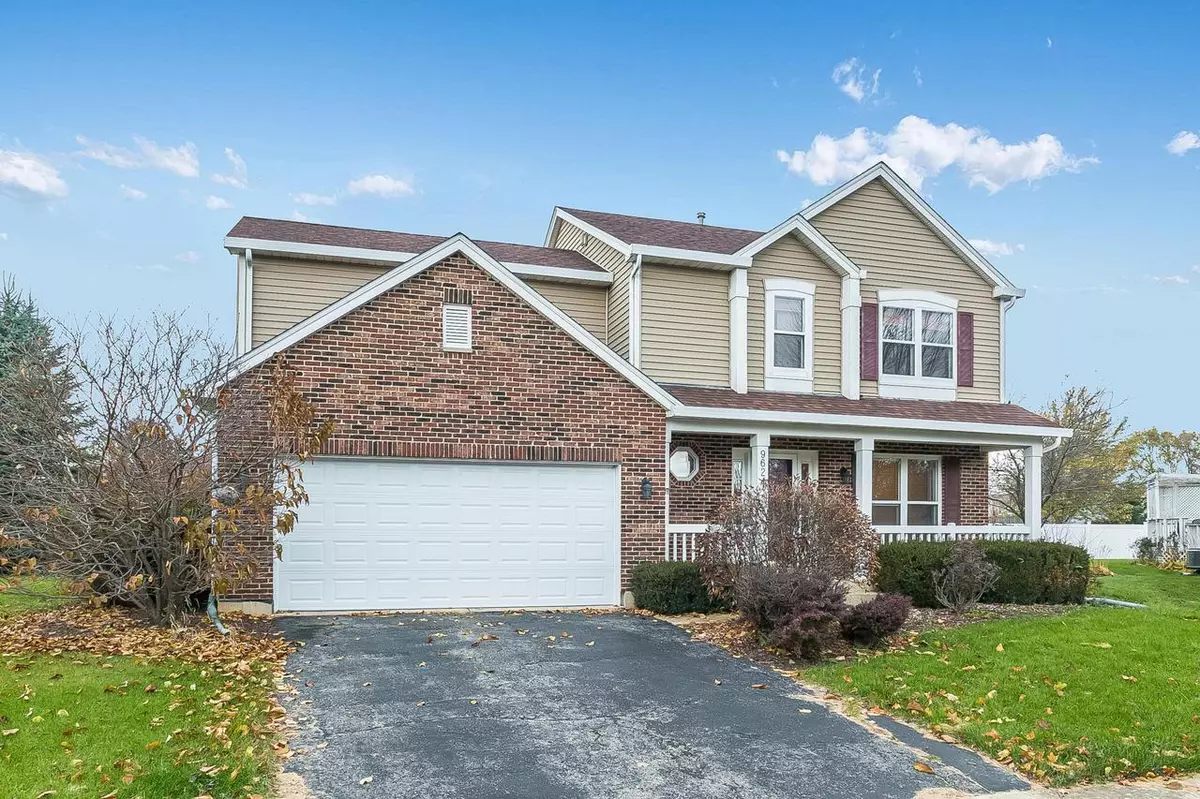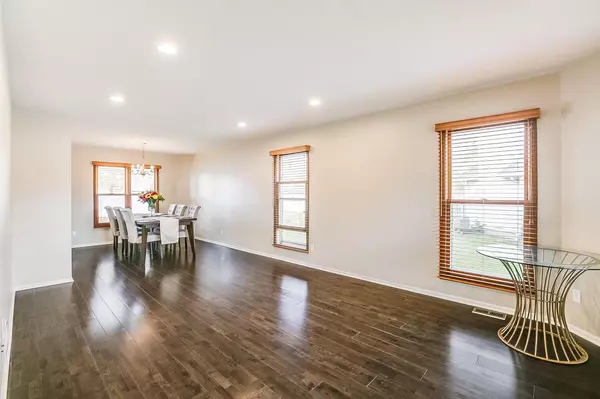Bought with Linda Swan
$278,900
$275,900
1.1%For more information regarding the value of a property, please contact us for a free consultation.
9624 66th St Kenosha, WI 53142
3 Beds
2.5 Baths
2,204 SqFt
Key Details
Sold Price $278,900
Property Type Single Family Home
Sub Type Contemporary
Listing Status Sold
Purchase Type For Sale
Square Footage 2,204 sqft
Price per Sqft $126
Municipality KENOSHA
Subdivision White Caps
MLS Listing ID 1672164
Sold Date 02/28/20
Style Contemporary
Bedrooms 3
Full Baths 2
Half Baths 1
Year Built 1993
Annual Tax Amount $5,219
Tax Year 2019
Lot Size 10,018 Sqft
Acres 0.23
Property Description
Perfect for ILLINOIS/ MILWAUKEE COMMUTER! This Contemporary home located minutes from Interstate 94 is situated in a quiet cul de sac includes: 3 bedroom + loft, huge master bedroom with walk in closets, first floor laundry,2.5 have baths, dual sinks, formal living room and dining room with NEW HARDWOOD FLOORS (2019), family room and natural fireplace! NEW CAN LIGHTS(2019), NEW LIGHT FIXTURES in Kitchen and eat in (2019), NEW CARPETING IN UPPER LEVEL (2019)NEW ROOF (2019), NEW SUMP PUMP (2019), Home is filled with loads of natural light! Sliding doors lead you to deck and your back yard! Minutes to schools, shops and restaurants! Call today!
Location
State WI
County Kenosha
Zoning SFR
Rooms
Family Room Main
Basement Full, Partially Finished, Sump Pump
Kitchen Main
Interior
Interior Features Cable/Satellite Available, High Speed Internet, Pantry, Cathedral/vaulted ceiling, Walk-in closet(s), Wood or Sim.Wood Floors
Heating Natural Gas
Cooling Central Air, Forced Air
Equipment Dishwasher, Dryer, Microwave, Range/Oven, Range, Refrigerator, Washer
Exterior
Exterior Feature Brick, Brick/Stone, Vinyl
Garage Opener Included, Attached, 2 Car
Garage Spaces 2.0
Waterfront N
Building
Lot Description Sidewalks
Sewer Municipal Sewer, Municipal Water
Architectural Style Contemporary
New Construction N
Schools
Elementary Schools Nash
Middle Schools Mahone
High Schools Indian Trail Hs & Academy
School District Kenosha
Read Less
Want to know what your home might be worth? Contact us for a FREE valuation!

Our team is ready to help you sell your home for the highest possible price ASAP
Copyright 2024 WIREX - All Rights Reserved






