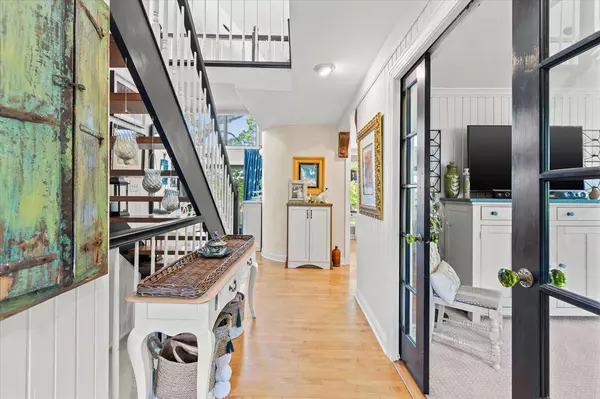Bought with Neal J Klement
$1,375,000
$1,475,000
6.8%For more information regarding the value of a property, please contact us for a free consultation.
N79W28966 Park Dr Hartland, WI 53029
3 Beds
2.5 Baths
2,600 SqFt
Key Details
Sold Price $1,375,000
Property Type Single Family Home
Sub Type Prairie/Craftsman
Listing Status Sold
Purchase Type For Sale
Square Footage 2,600 sqft
Price per Sqft $528
Municipality MERTON
MLS Listing ID 1746142
Sold Date 11/03/21
Style Prairie/Craftsman
Bedrooms 3
Full Baths 2
Half Baths 1
Year Built 1950
Annual Tax Amount $5,758
Tax Year 2020
Lot Size 0.380 Acres
Acres 0.38
Property Sub-Type Prairie/Craftsman
Property Description
Welcome to paradise! You will fall in love with this exquisite cottage style, shabby chic lake home with 60 feet of frontage on the beautiful shores of Lake Keesus. 3 bedrooms, 2.5 baths and a spacious loft provide plenty of room for family and guests. The custom designed kitchen is what every chef dreams of and offers stunning views of the lake. Enjoy an elegant dinner in the large dining area that opens to a beautiful deck overlooking the lake and the professionally landscaped gardens. The lower level provides a wonderful entertaining area complete with a natural fireplace and bar area. Take the party outdoors to the spacious deck and side yard, The lakeside cottage offers a magnificent guest room with a bedroom, sitting area and refrigerator. Everyday feels like a vacation here!
Location
State WI
County Waukesha
Zoning Residential
Lake Name Lake Keesus
Rooms
Family Room Lower
Basement 8'+ Ceiling, Block, Finished, Full, Sump Pump, Walk Out/Outer Door
Kitchen Main
Interior
Interior Features Water Softener, Cable/Satellite Available, High Speed Internet, Skylight(s), Cathedral/vaulted ceiling, Wood or Sim.Wood Floors
Heating Natural Gas
Cooling Central Air, Forced Air, Zoned Heating
Equipment Dishwasher, Dryer, Freezer, Microwave, Range/Oven, Range, Refrigerator, Washer
Exterior
Exterior Feature Stone, Brick/Stone, Wood
Parking Features Opener Included, Detached, 2 Car
Garage Spaces 2.5
Waterfront Description Waterfrontage on Lot,Lake,51-100 feet,View of Water
Building
Lot Description Wooded
Sewer Well, Private Septic System
Architectural Style Prairie/Craftsman
New Construction N
Schools
Elementary Schools Merton
High Schools Arrowhead
School District Arrowhead Uhs
Others
Special Listing Condition Arms Length
Read Less
Want to know what your home might be worth? Contact us for a FREE valuation!

Our team is ready to help you sell your home for the highest possible price ASAP
Copyright 2025 WIREX - All Rights Reserved






