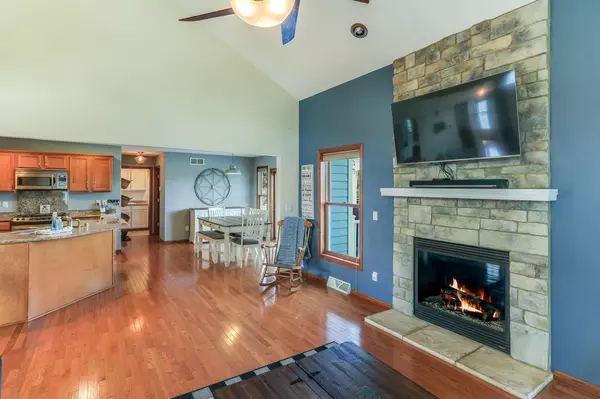Bought with Amparo R Quiles
$390,000
$399,900
2.5%For more information regarding the value of a property, please contact us for a free consultation.
15540 73rd St Kenosha, WI 53142
4 Beds
2.5 Baths
3,100 SqFt
Key Details
Sold Price $390,000
Property Type Single Family Home
Sub Type Contemporary
Listing Status Sold
Purchase Type For Sale
Square Footage 3,100 sqft
Price per Sqft $125
Municipality KENOSHA
Subdivision Strawberry Creek
MLS Listing ID 1711810
Sold Date 12/04/20
Style Contemporary
Bedrooms 4
Full Baths 2
Half Baths 1
Year Built 2007
Annual Tax Amount $8,630
Tax Year 2019
Lot Size 9,147 Sqft
Acres 0.21
Property Description
Light and airy 4 bedroom/2.5 bath 2 story home in Strawberry Creek Golf Community! There's space for everyone here with an ample kitchen featuring granite and stainless steel appliances and a cozy dining nook open to the great room w/fireplace. Just steps away you can relax and enjoy the conservancy views from the new, 32' composite deck with pergola. 4 bedrooms upstairs - all with large closets and 6 panel doors - including a spacious master suite with jet tub and walk in shower. The lower level features a family room area, exercise room and additional space for a bar or entertainment area. Just finish the ceiling and add additional amenities and you'll have a fantastic space for family and friends.
Location
State WI
County Kenosha
Zoning Residential, G1
Rooms
Family Room Main
Basement 8'+ Ceiling, Full, Full Size Windows, Partially Finished, Poured Concrete, Sump Pump, Exposed
Kitchen Main
Interior
Interior Features Cable/Satellite Available, High Speed Internet, Pantry, Cathedral/vaulted ceiling, Walk-in closet(s), Wood or Sim.Wood Floors
Heating Natural Gas
Cooling Central Air, Forced Air
Equipment Dishwasher, Dryer, Microwave, Range/Oven, Range, Refrigerator, Washer
Exterior
Exterior Feature Fiber Cement, Aluminum Trim
Garage Opener Included, Attached, 2 Car
Garage Spaces 2.5
Waterfront N
Building
Lot Description Sidewalks
Sewer Municipal Sewer, Municipal Water
Architectural Style Contemporary
New Construction N
Schools
Elementary Schools Bristol
High Schools Central
School District Bristol #1
Read Less
Want to know what your home might be worth? Contact us for a FREE valuation!

Our team is ready to help you sell your home for the highest possible price ASAP
Copyright 2024 WIREX - All Rights Reserved






