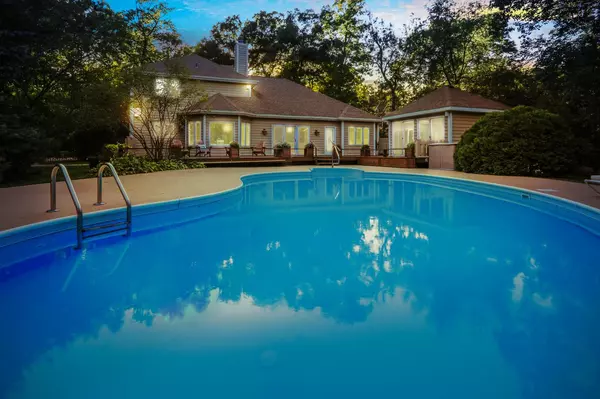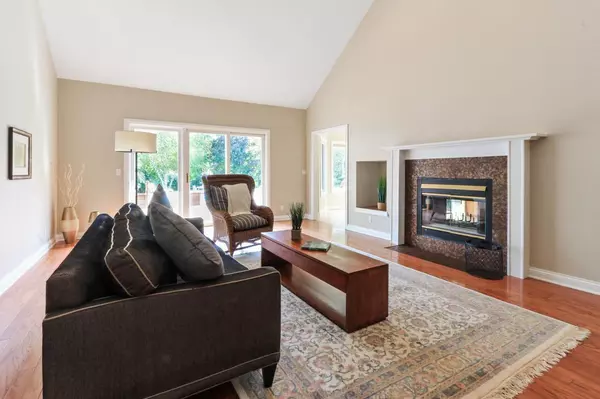Bought with Donna Brongiel
$625,000
$649,000
3.7%For more information regarding the value of a property, please contact us for a free consultation.
255 Smythe Dr Williams Bay, WI 53191
4 Beds
2.5 Baths
4,591 SqFt
Key Details
Sold Price $625,000
Property Type Single Family Home
Sub Type Contemporary,Other
Listing Status Sold
Purchase Type For Sale
Square Footage 4,591 sqft
Price per Sqft $136
Municipality WILLIAMS BAY
Subdivision Baywood Heights
MLS Listing ID 1707932
Sold Date 10/27/20
Style Contemporary,Other
Bedrooms 4
Full Baths 2
Half Baths 2
Year Built 1994
Annual Tax Amount $7,768
Tax Year 2019
Lot Size 1.380 Acres
Acres 1.38
Property Description
Spacious 4 bedroom home has 2 full/2 half baths, main fl owners' suite, 3 car garage and an in-ground pool with pool house. Located in an established Williams Bay neighborhood within walking distance of the lake, beach and restaurants. Owners' suite has a pass-through library, adjacent den or office, steam shower and walk in closet. Large kitchen features a hearth area w/double sided fireplace, granite counters and a dining nook overlooking the backyard. Second floor boasts 3 bedrooms, a full bath and a bonus room. The finished lower level has a large wet bar and plenty of space for entertaining. the fenced yard feels perfectly private. New furnace/AC, interior paint and carpeting throughout. Lovely lot with mature trees.
Location
State WI
County Walworth
Zoning Residential
Rooms
Family Room Lower
Basement Finished, Full, Poured Concrete, Sump Pump
Kitchen Main
Interior
Interior Features Cable/Satellite Available, High Speed Internet, Cathedral/vaulted ceiling, Walk-in closet(s), Wood or Sim.Wood Floors
Heating Natural Gas
Cooling Central Air, Forced Air
Equipment Dishwasher, Dryer, Microwave, Other, Range/Oven, Range, Refrigerator, Washer
Exterior
Exterior Feature Brick, Brick/Stone, Wood
Garage Opener Included, Attached, 3 Car
Garage Spaces 3.5
Waterfront N
Building
Lot Description Wooded
Sewer Municipal Sewer, Municipal Water
Architectural Style Contemporary, Other
New Construction N
Schools
Elementary Schools Williams Bay
Middle Schools Williams Bay
High Schools Williams Bay
School District Williams Bay
Read Less
Want to know what your home might be worth? Contact us for a FREE valuation!

Our team is ready to help you sell your home for the highest possible price ASAP
Copyright 2024 WIREX - All Rights Reserved






